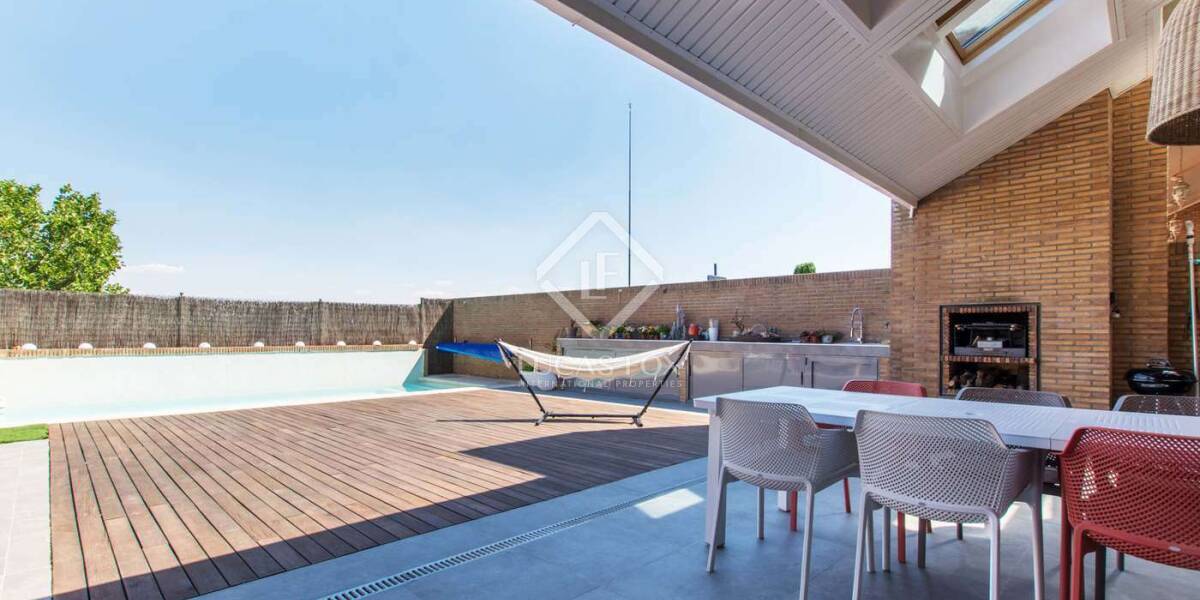4-bedrooms, Villa, Spain, Madrid, A6, Pozuelo, Madrid, Spain, ID ESPOZ0POZ29639
Lucas Fox is pleased to present this semi-detached villa designed by the Martín Caballero Arquitectos studio with a great layout on four floors and with an outdoor pool in one of the most privileged and safe complexes of La Finca. The house is located near the checkpoint, which gives it extra security.
The strategic location of the house to the northwest of Madrid allows you to enjoy absolute tranquillity, perfect for family life, just a few minutes by car from the best schools in Madrid and the green area of the capital, Casa de Campo. Wake up and enjoy a coffee while watching the first rays of sun from the porch. Take advantage of the mornings by the pool and dive in before starting the day. For a bit of activity and adventure, head to the popular Rebook Sports Club on foot, where you can enjoy the wonderful facility and its variety of venues. Your children will be able to use the facilities as well and as the home is designed with them in mind, it will be possible to keep an the little ones while they do their favourite activities. Come home and enjoy the sunset with aperitifs on the terrace as the sun sets over the majestic mountains of the Sierra.
We invite you to take a tour of this spectacular home, which quickly stands out compared to those found in the same complex for two main reasons: on the one hand, because of the delicate taste with which the interior of the house has been designed, with the successful changes and improvements in the choice of finishing materials, as well as its layout. Although built in 2002, the excellent timeless design ensures that the architecture and spatial richness have not gone out of style. The house is organized over 3 main floors and 1 mezzanine, located above the ground level and the basement.
As soon as we cross the main door, on the ground floor, we find a spacious reception where a majestic piano welcomes us and we view one of the main works of art in the house, the custom-designed steel and wood railing. It rises all the way to the upper floors and gives the space a modern and industrial character. In this same space we find a multipurpose room with a microcement floor, which serves as an office-study or can be a playroom for children. At this same level we find the washing-ironing room. From the reception space, we go up some steps and access the upper mezzanine, where we find the social part of the house, an open-plan L-shaped space made up of a first visitor's room and the second more majestic due to its great triple height, making it the central space of the house. From this space you can access the outside area of the house (with porch / pool) and the kitchen. The design of the same minimalist aesthetics and functionality is from the famous Italian brand Valcucini, equipped with high-end appliances. Undoubtedly a luxury.
On the first floor we find 3 bedrooms and 2 bathrooms. All of them spacious, of approximately the same dimensions, with large and tall built-in wardrobes and through one we access a small terrace.
On the upper floor we find the most private area of the house, reserved for the master suite with free-flowing spaces across the floor. This floor used to connect with the living room, but the original idea was modified by glazing that area and closing it in such a way that the dimensions of the master bedroom were expanded. We find here a sleeping area, vanity area, shower, bathroom, office and dressing room, with optimal use of the space.
The lower floor of the house has been used for the social and games area. What is most striking is the greyish glossy floor and white walls, which will remind you of an art gallery in a New York loft. It is the room for playing pool, meeting with friends, and watching games with friends or movie afternoons with popcorn with the use of the large screen that appears and disappears, making the space very versatile. On this same floor we have a music room for the creative, bathroom, closet, storage room and direct access to the garage, to which we access the 4 indoor parking spaces for the house. The house also has an outdoor parking space for visitors.
With regard to the exterior of the house, it has a large porch under a sloping roof with overhead light points, and the entire floor of the exterior part is terraced, so as there is no green space, the maintenance of the terrace is quite under. The pool is heated.
In summary, a great opportunity to acquire a home with a unique and modern interior, with a high quality of construction and qualities, in one of the best developments of the Finca.
Contact Lucas Fox by email or phone to arrange a viewing and see the villa with your own eyes. We are available 7 days a week to adapt to the needs of our clients.
You can also visit our recently opened Lucas Fox Property Lounge on Avenida de Europa 38, Pozuelo, where we can learn about your needs in more detail and help you find your perfect home or investment.



















