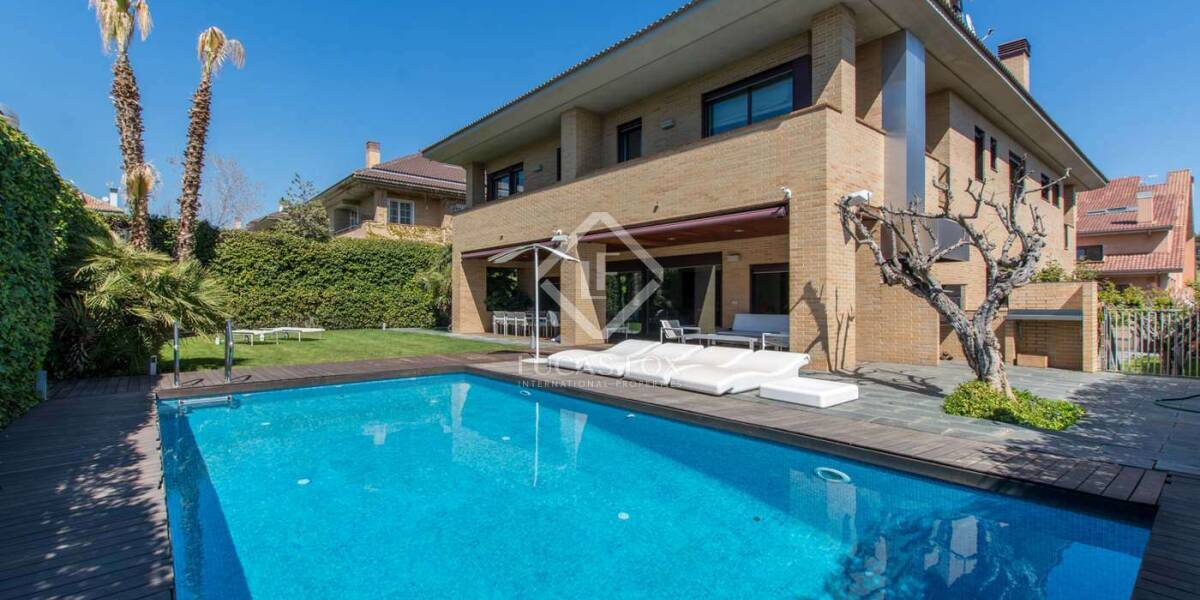7-bedrooms, Villa, Spain, Madrid, A6, Aravaca, Madrid, Spain, ID ESPOZ0POZ28536
Lucas Fox is proud to present this exclusive home in the quietest and best-connected area of Aravaca. Near the Avenida de los Diplomáticos and a few minutes on foot from the nerve centre of Aravaca, we find this spectacular construction composed of six bedrooms, eleven bathrooms and toilets, living room, dining room, kitchen, service area, recreation area, garage for four vehicles, gym, garden and private pool. It also enjoys the communal services offered by the community in which it is located.
From the moment we walk through the front door to the garden, we realize that its façade hides a unique property. The entrance to the interior opens a hall in front of us in which spaciousness and light steal the show. The large dimensions of this space are naturally illuminated through the glass floor of the upper floor and the glass roof.
On the left we find a functional kitchen of generous size, equipped with a central island and top-of-the-range furniture and appliances. The kitchen also has a large window, space for washing and ironing, access to the dining room and its own service entrance.
The dining room, accessible from the kitchen and the hallway, also includes access to the garden and a lounge area with a fireplace, a cozy corner ideal for dining after dinner.
The huge 3-room living area is located on the opposite wing of the house. This room is bathed in light, which penetrates through the sliding glass door, which, once opened, provide a fluid transition to the porch and the garden, a delight of green blanket topped by the private pool.
We go up to the upper floor via the staircase, which perfectly combines the warmth of wood with modern straight lines. We also have the option of using the lift that connects all floors.
On this floor we find six of the bedrooms. Four of them with private bathroom and two with shared bathroom. The master bedroom offers a large dressing room and a bathroom with a shower, bathtub and double sinks, all finished in a unique marble. This room also houses a spacious office and access to a terrace that runs around the perimeter of the bedroom.
On the highest floor we find an open-plan multipurpose space with access to the terrace, as well as a complete bathroom with a hydromassage shower, a gym and a jacuzzi. All these spaces are very bright thanks to the large roof windows.
Finally, we have the basement, which includes the installations room, pantry, storage rooms, design cellar, service rooms, lounge area and interior dining room next to a fireplace. It also offers a leisure and recreation area or a unique kitchen with barbecue and stone oven, all connected to the outdoor garden. The large garage with capacity for four cars is located on this floor.
The house has high-quality enclosures that improve its energy efficiency, motorized security shutters, marble and wooden floors, underfloor heating and cooling, air conditioning ducts with heat pump and, of course, a power generation system using solar panels installed on the roof.
This incredible home perfectly combines luxury, aesthetics and comfort. It is a warm home, but with personality, suitable for the most discerning clients. All this in a calm environment and at the same time very close to any service that one may need.
Contact Lucas Fox today by phone or email to arrange a showing. We work seven days a week in order to adapt to the needs of our clients.
You can also visit us in our recently opened Lucas Fox lounge on Avenida de Europa, 38 in Pozuelo. So we can analyze your needs in more detail and help you find the perfect home or investment.



















