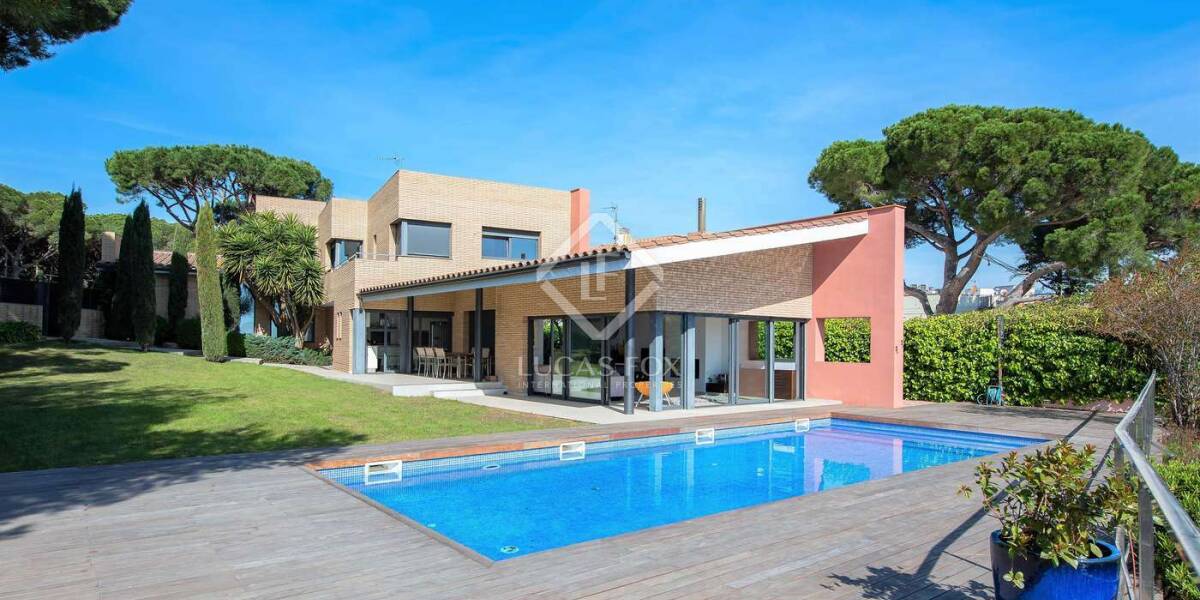4-bedrooms, Villa, Spain, Cataluña, Costa Brava, Sant Feliu de Guíxols, Costa Brava, Spain, ID ESPDA0PDA34057
Villa Aiya is in the quiet residential area of Sant Feliu in the community of Sant Elm. The house offers 490 square metres and is built on a plot of 865 square metres.
This impressive seafront property offers amazing sea views, on a flat plot where you can enjoy the garden, pool, and surroundings. Because of the flat garden, it offers a lot of space to entertain friends and family.
The entrance is situated on the rear side of the property. By entering the main gate, you are welcomed by the spacious garden and stunning views. At the back side of the property is also located the first 2-car garage.
By entering the property of the villa, you will find in front of you the staircase to go to the lower level and the first floor. Next to the entrance is the fully equipped kitchen positioned in an L shape with access to the outdoor area. On the back side of the villa are the first bedroom and bathroom.
The open concept living-dining-room is located behind the kitchen. From this space it is possible to open all the windows, to fully enjoy the outdoor Mediterranean lifestyle.
On the lower level, you have access to the second 2-car garage, accessible from the front side of the property. On this level is also the machine room, games room and cellar.
At the first floor you will find 2 double bedrooms with 2 bathrooms and the Master bedroom with bathroom and access to the balcony, where you can enjoy the beautiful views.
For a video tour, please click the link in the title.



















