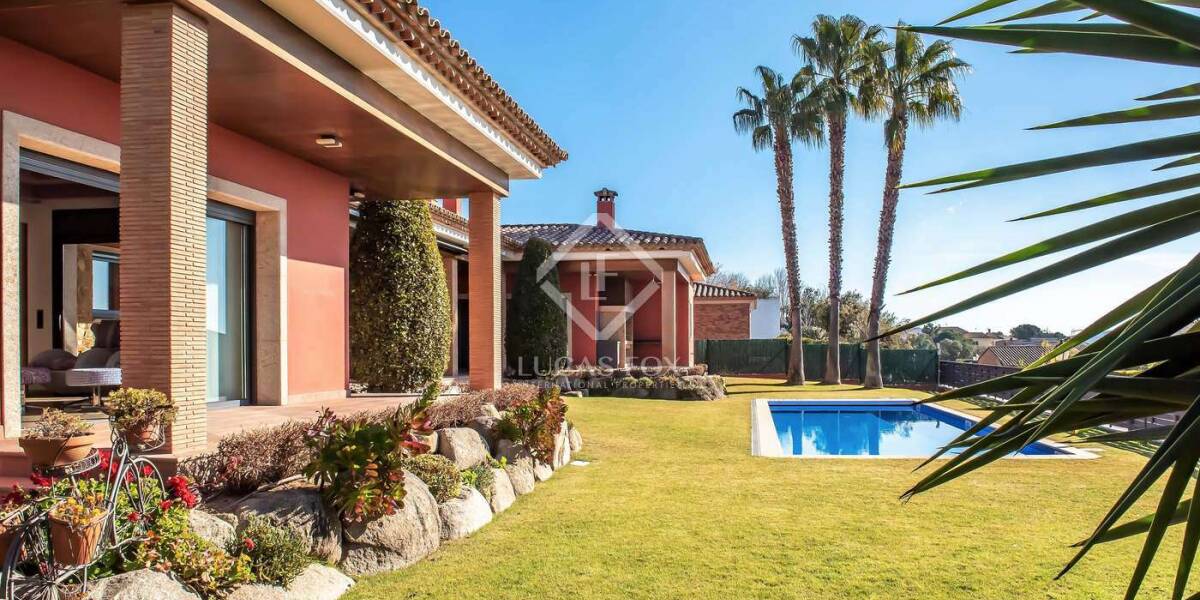5-bedrooms, Villa, Spain, Cataluña, Costa Brava, Santa Cristina d'Aro, Costa Brava, Spain, ID ESPDA0PDA33112
This exceptional south-facing house is located in a prestigious quiet residential area of Santa Cristina d'Aro, on the Costa Brava, very close to the pleasant centre of the town, with all its services. It is also close to some of the most beautiful beaches on the Costa Brava, such as Sant Pol beach in S'Agaró or Sa Conca cove in Platja d'Aro. The house enjoys an elevated position, so it enjoys beautiful and clear views of the mountain.
The 742 m² villa was built in 2008, with great attention to detail and the highest quality materials. It sits on a flat plot of 1,277 m², surrounded by green areas, which provides a high level of tranquility.
The house benefits from a beautiful and large garden with a swimming pool, a wonderful porch that surrounds the entire front area of the villa where the outside dining room, the chill-out area and the barbecue area are located. All these spaces have south orientation, which allows you to enjoy the sun throughout the day.
The villa is distributed over three floors. It has a majestic arcaded entrance with a stone wall, a porch, large windows with stained-glass windows and an elegant grand staircase that conveys the unique character and category of the house.
The ground floor consists of a large dining room and living room with a fireplace, and a fully equipped kitchen with a dining area. Both rooms have access to a large covered terrace with a chill-out area, outdoor dining area and barbecue area, in addition to the wonderful garden with a large 40 m² swimming pool with automatic cover. It also consists of a complete bathroom, a double bedroom, a large multipurpose room and a guest toilet.
On the first floor, there is the master suite with a complete bathroom with Jacuzzi and dressing room, three double bedrooms, one of them with a dressing room, as well as a complete bathroom and a sunny terrace.
On the lower ground floor, there is a large garage with capacity for several vehicles, the installations room and a storage room.
It is a modern and functional house, with large spaces and very bright, with high quality finishes and materials. It has a lift on all floors and all the doors are at least one meter wide, for maximum accessibility. It also has modern and highly efficient installations such as aerothermal heating, ducted air conditioning and solar panels, among others.
Without a doubt, it is a luxury villa with a unique and contemporary design, perfect for enjoying life on the Costa Brava with family and friends.



















