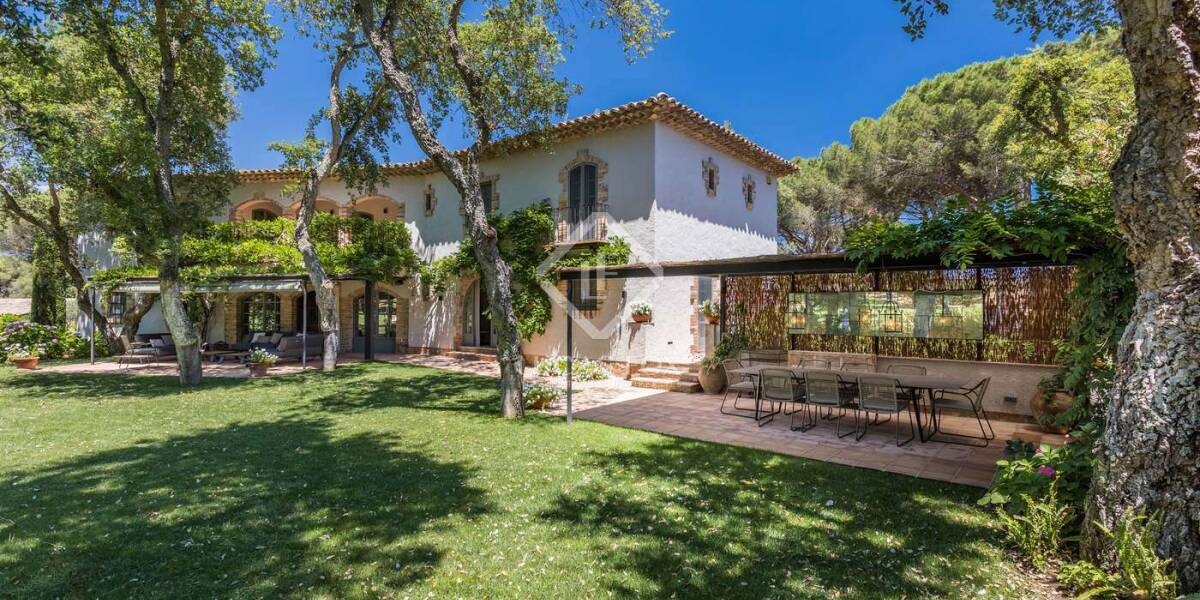6-bedrooms, Villa, Spain, Cataluña, Costa Brava, Santa Cristina d'Aro, Costa Brava, Spain, ID ESPDA0PDA30358
This charming finca was built in 1975 and the pool annex in 1980, everything having been completely renovated in 2019. It is located very close to the centre of the town of Santa Cristina d'Aro and a few minutes from some of the best beaches of the Costa Brava, including Sant Pol in S'Agaró.
The manicured lawn surrounds the magnificent estate, the 90 m² pool area and the large terraces and outdoor areas that offer a wide variety of areas to relax and have fun with family and friends.
The restoration of the house beautifully combines all modern luxuries with the original character of the house, with spacious spaces and contemporary design. All rooms and spaces are infused with character, combining arches and rustic wooden ceilings with elegant steel and glass finishes and modern accessories in the bathrooms, living rooms and kitchen.
The estate consists of two separate buildings, the main house, occupying most of the built area, and the pool area that has a small building with a living room, kitchen and bathroom, all these rooms with direct access to the garden and the pool.
The main house is spread over three floors connected by stairs and elevator, with beautiful day spaces, all with modern designs and original details that are attractive and comforting.
The basement has a living room or multipurpose room with an open kitchen, a double bedroom, a complete bathroom, a toilet, a bedroom for the staff, a laundry room and a large garage.
The main or ground floor has a large dining room, a beautiful living room, and a full kitchen, all these rooms with access to the beautiful green garden with an outdoor dining area and chill out area, this floor also has a guest toilet, and two double bedrooms en suite with bathroom.
Finally, the second floor consists of three double bedrooms en suite with bathroom, including the main or master bedroom of the house with an office, private terrace, dressing room, complete bathroom, and living room with a second smaller terrace.
The property has a brand new alarm, telephone, mains gas heating and cooker, fiber optic for internet and a legalized water well for irrigation.
Please contact us for more information or to arrange a visit.



















