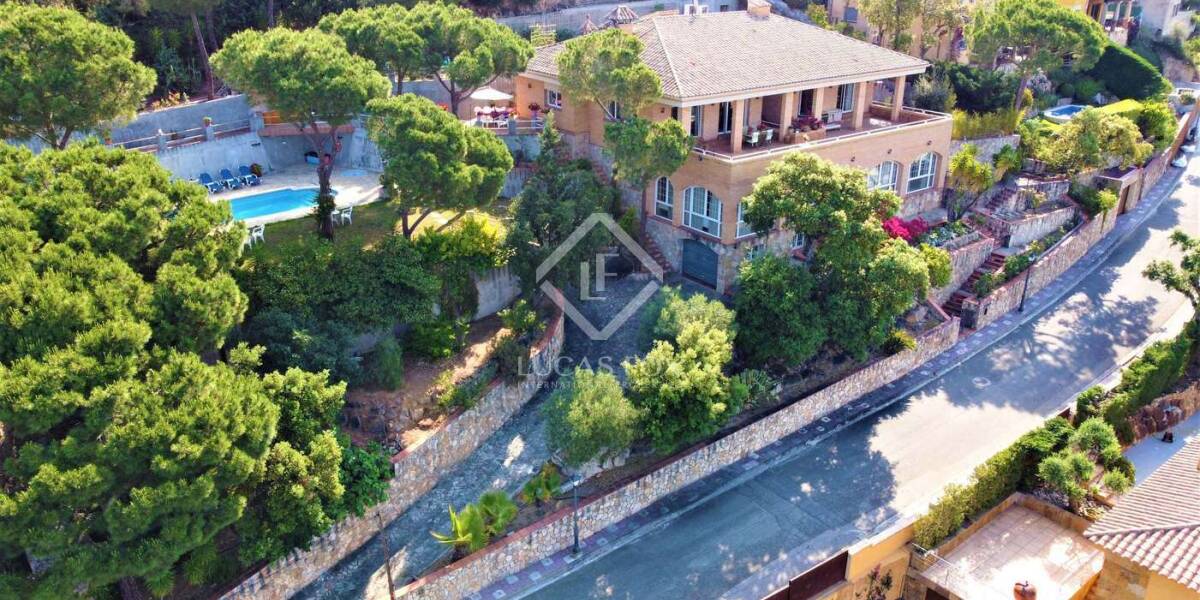8-bedrooms, Villa, Spain, Cataluña, Costa Brava, Santa Cristina d'Aro, Costa Brava, Spain, ID ESPDA0PDA29769
Built in 1996, the property has a build area of 640 sqm within a plot of 1,753 sqm.
Currently used as dual purpose, this must-see house provides the flexibility to accommodate a large family with a self-contained annex, as well as offering a number of potential rental opportunities.
It is clear both the studio apartment and main apartment have been furnished and maintained to a very high level with some marble flooring, feature walls and modern décor.
The sweeping driveway leads direct to the 2-car garage and either take the lift to the first floor or stairs to find the fully self-contained flat comprising three double bedrooms, two bathrooms, the lounge and dining area, a fully equipped kitchen and wine cellar. All aspects reflect the care and attention to detail and maintenance.
The lift continues up to the upper level to the main apartment with five double bedrooms with built-in wardrobes including two with en-suite bathrooms, a separate family bathroom, a large lounge and dining area, a very well-equipped kitchen and a utility room. Marble flooring, floor to ceiling windows, feature walling and the modern decor together with the most magnificent balcony terrace complete this outstanding accommodation. The large balcony provides the opportunity for alfresco dining, relaxing and to fully appreciate the views of the surrounding Costa Brava countryside.
Outside the large plot reveals the ornate swimming pool with a large terrace for relaxing, traditional barbecue and sufficient garden area for family games etc.
Significant characteristics of this impressive property include air conditioning, double glazing, central heating and provision for wheelchair access.



















