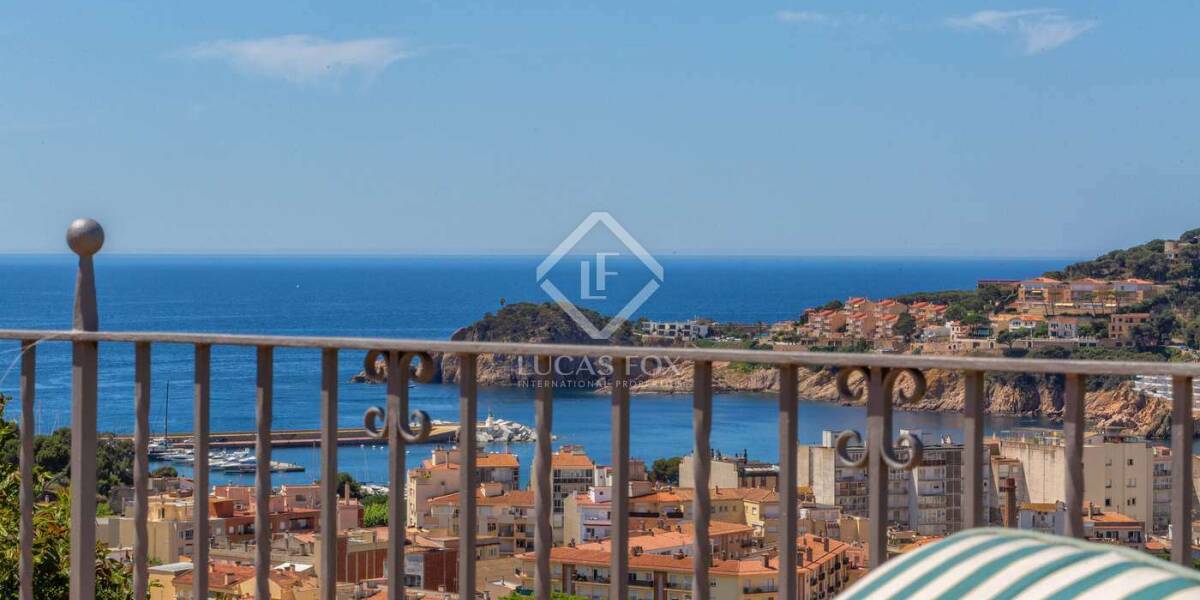5-bedrooms, Villa, Spain, Cataluña, Costa Brava, Sant Feliu de Guíxols, Costa Brava, Spain, ID ESPDA0PDA29594
Large three-storey house with a southerly aspect and impressive views of the town and the sea, just 5 minutes' walk from the centre of Sant Feliu de Guíxols and 10 minutes from the beach.
With a built area of 689 m², it sits on a 1,711 m² plot with a 10 x 7 m² saltwater pool.
At street level, entering the plot we find a padel / tennis court, an outdoor parking area for four vehicles and a large garage with capacity for four more vehicles. A large terrace surrounds this entire floor.
Inside the house there is a large hall, where the stairs that lead to the upper floor are located, a large living room with a fireplace and a dining room on two levels with access to the terrace. In this space, the ceiling and wooden beams stand out, as well as the high-quality custom-made furniture. This floor also houses a large kitchen-diner with a practical serving hatch that communicates with the main dining room, pantry and laundry room. The layout is completed by four bedrooms with built-in wardrobes and three bathrooms.
On the upper floor is the master bedroom, which has a complete bathroom, living room and terrace.
The lower floor offers a dining room-living room with fireplace, a storage room, a kitchen, a toilet and a large multipurpose room that links directly with the pool.
Some of the amenities that this house offers are: double glazing, alarm, automatic irrigation, automatic awning, barbecue, possibility of extending the house, high ceilings, wooden beams.
The coveted neighbourhood in which this property is located is located approximately 1 km from the centre and the beach of Sant Feliu de Guíxols, its shops, restaurants and other services.



















