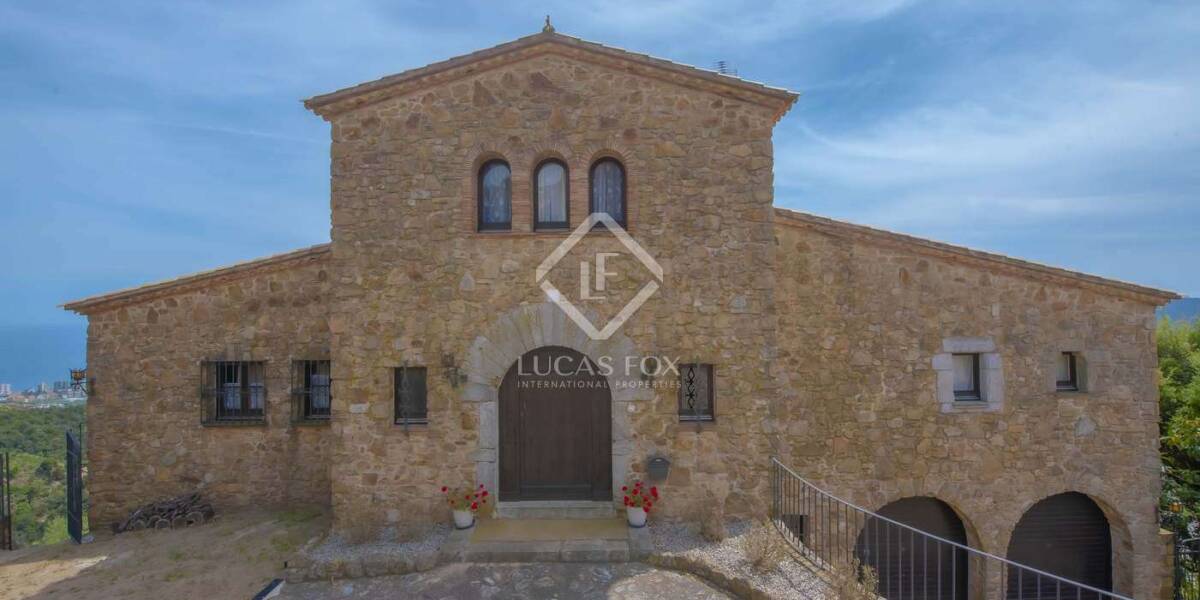4-bedrooms, Villa, Spain, Cataluña, Costa Brava, Platja d'Aro, Costa Brava, Spain, ID ESPDA0PDA29503
The design of the house resembles that of a Catalan farmhouse, with the robustness of a castle, nestled in a fantastic place with impressive views of the sea.
On the north façade you can see the pedestrian entrance which is accessed from the access ramp on the street level and the entrance to the garage, on a lower level with double doors and with the possibility of parking outdoors as well.
The garden surrounds the house and expands on the southern part, which houses an irregular-shaped pool and several flowerbeds with different native plants and trees.
The interior of the house is distributed over 3 floors. The main floor is accessed from the street and consists of a hall, a courtesy toilet, a spacious living room with fireplace and access to a beautiful and spacious terrace with sea views, a dining room with access to the pool area, an independent kitchen with pantry, bedroom with dressing room and private bathroom with bathtub and shower.
The upper floor has a large bedroom with a fireplace and a complete bathroom and a large terrace with views of the sea from Palamós to St Feliu de Guíxols.
The lower floor consists of a double garage with a laundry area, a technical area with access to another area that could be used as a wine cellar, 2 bedrooms with private bathrooms and access to the covered terrace and the pool area. Finally, it offers a multipurpose room with a separate entrance, with a kitchen and a dining room.
The sea views from every room in the house are unbeatable. It is a unique and incomparable property on the current market.



















