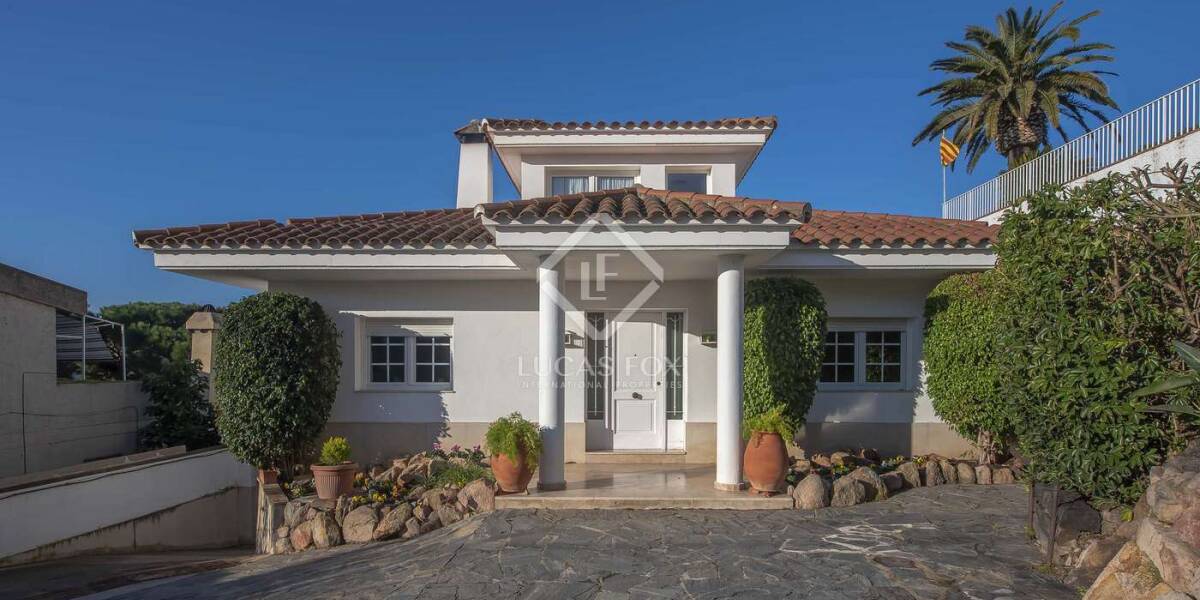3-bedrooms, Villa, Spain, Cataluña, Costa Brava, Sant Feliu de Guíxols, Costa Brava, Spain, ID ESPDA0PDA27002
Built in 1994, the house has a footprint of 277 m² on a plot of 504 m² and has two floors over a particularly large basement of 127 m² which includes the garage.
Entry to the house via the porch leads into the spacious and bright entrance hall with access to the double bedrooms with fitted wardrobes situated on both the left and right hand side of the hall. Also on the right hand side is the large feature bathroom with a double wash hand basin, bath and shower etc.
On the left we find the large open plan lounge and dining area with an attractive fireplace. The large floor to ceiling sliding windows accentuate the light and lead out onto the wrap-around terrace, providing excellent views and the facility for al fresco dining.
Finally on this floor there is the large spacious kitchen / breakfast room (40 m²) together with a laundry area.
Stairs from the hall lead up to a master bedroom suite complete with fitted wardrobes and a large feature bathroom. Again there is access to another large terraced area with panoramic views of the sea and surrounding countryside.
Access to the basement at the side of the house leads down to a substantial garage area with storage for three cars and the additional opportunity for potential studio / storage / workshop alternatives.
The property benefits from gas central heating with thermal and acoustic insulation.



















