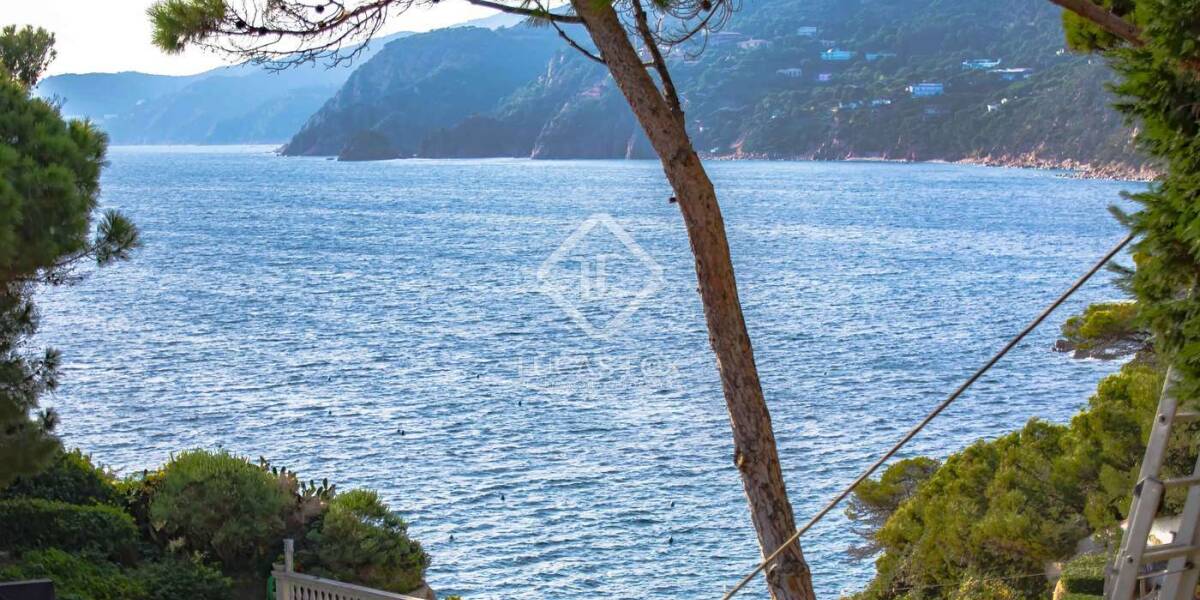6-bedrooms, Villa, Spain, Cataluña, Costa Brava, Sant Feliu de Guíxols, Costa Brava, Spain, ID ESPDA0PDA26626
Built in 1969, this 401 m² building stands on a plot of 748 m² and has magnificent views of the Port Salvi cove and occupies a quieter area although only five minutes' walk from the main facilities in Sant Feliu de Guixols and an easy drive to Girona (30 minutes) and Barcelona (75 minutes).
The 3-storey modern looking shell already has the advantage of an approved project with artist's impressions as follows, although modifications can be made.
A substantial pool with potential area for barbecue and al fresco dining on the terraced area is allocated immediately adjacent to the lower level of the building.
A short flight of stairs provides access to the lower floor for a suggested self-contained guest suite taking advantage of the magnificent terraced area with a summer lounge and kitchen, dining area and wc. Plans also show an additional lounge diner and summer kitchen with bathroom plus a double bedroom with wardrobes and a separate room with a wine cellar, games room, cinema or potential gym area etc.
Moving up a floor to the ground level we find provision for a large top-of-the-range kitchen with an island, wc/utility room and a very large lounge and dining room with the most magnificent views of the bay. Together with a separate observation area or possible office type room there is also provision for another decent sized room also on this floor. Outside provides for a full length balcony edged with safety glass screening. A garage 7 parking area for several cars is also provided at this level.
The top floor, also with commanding views, provides space for 4 ouble bedrooms which includes 2 master bedrooms, each with en-suite bathrooms. All 4 bedrooms are situated to enjoy the magnificent views. Each of the bedrooms to be fitted with sufficient cupboards and storage facilities and once again a similar full-length balcony area is accessed immediately outside each room.
Please contact us for further details.



















