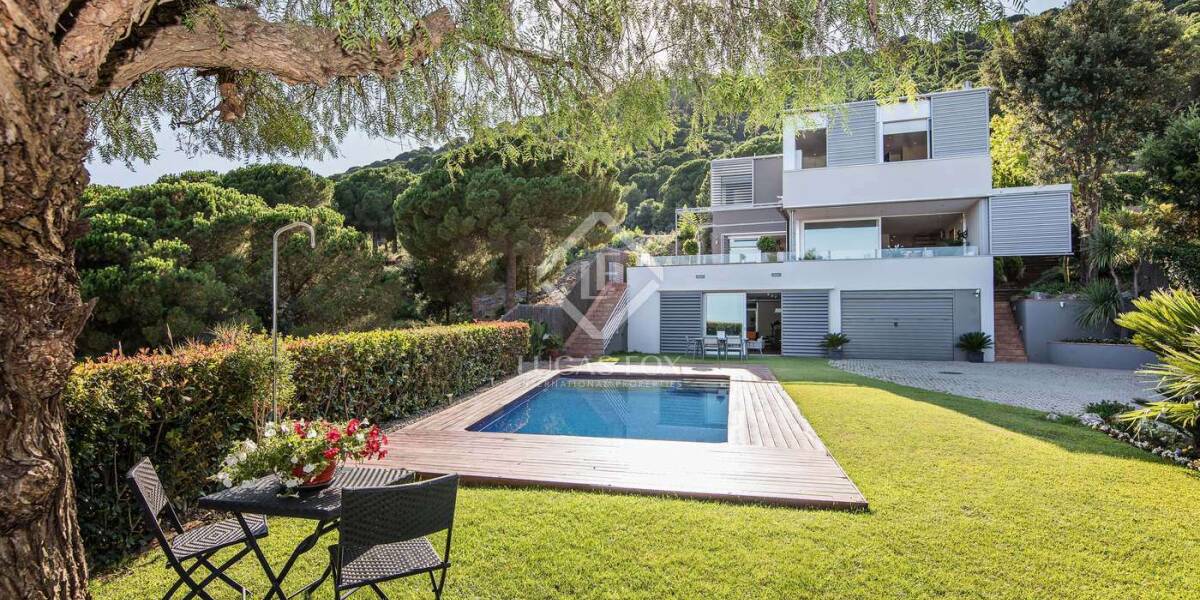5-bedrooms, Villa, Spain, Cataluña, Maresme, Argentona, Maresme Coast, Barcelona, Spain, ID ESMRS0MRS33222
This fantastic villa of about 436 m² built on a 950 m² plot was built in 2005. Its modern and contemporary construction with large windows and its good south-easterly aspect allow the entry of natural light practically throughout the day. The villa has a double entrance, since the plot adjoins two streets, which is very functional depending on the needs of each family. The house is equipped with a water thermal insulation system that generates greater insulation from the cold in winter and better insulation from heat in summer.
The house is distributed over 3 floors, with 3 well-differentiated areas: the day area on the middle floor, the night area on the upper floor and the ground floor with parking and a guest house.
The day area located on the middle floor offers us spacious day rooms, that is, a living room with access to a covered terrace with sea views and a dining room connected to the kitchen and with access to the outside summer dining room, located at the rear.
On the first floor, we find the bedroom area, with 2 bedrooms with sea views that share a complete bathroom and finally the master suite with a dressing room and complete bathroom.
On the ground floor, the house offers a large garage for three cars and an apartment with 2 bedrooms, auxiliary kitchen and living room. The apartment connects directly with the pool area and front garden.
It is important to mention that the entire house is adapted to access and move freely in a wheelchair throughout the house (width doors, elevator and access to terraces) and that the elevator communicates with all floors.
This property is perfect for those looking for easy access to the centre of Barcelona, but prefer the tranquility of a house on the coast. This house is also a good option as an investment or as a second residence.
If you are interested in this wonderful home in Maresme, do not hesitate to contact us.



















