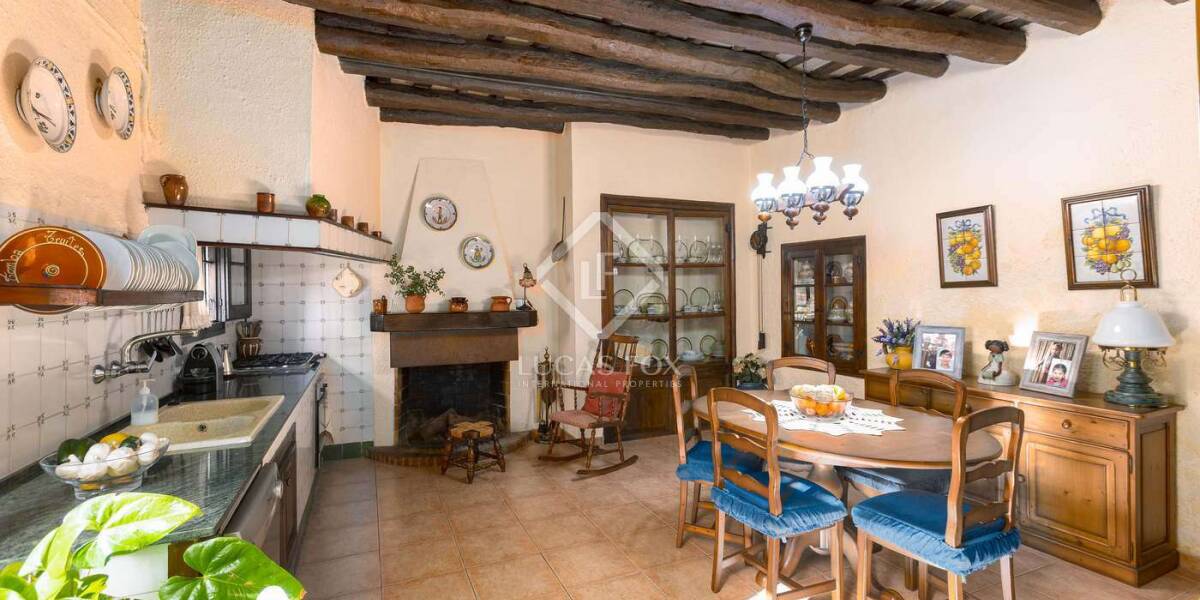6-bedrooms, Villa, Spain, Cataluña, Maresme, Tiana / Mas Ram, Maresme Coast, Barcelona, Spain, ID ESMRS0MRS32393
The 150-year-old Masia was built on a 955 sqm plot and is located in the area of the old town of Tiana.
The oldest part of the house is very well-preserved, another part has been renovated and expanded 25 years ago.
The house formerly belonged to a textile factory and preserves many original details of this time; beams, old windows, an old machine room that could be converted into a spectacular cellar, an industrial warehouse, currently used as a garage. The 613 sqm farmhouse offers many possibilities for use and reforms. There are two individual entrances that allow two houses to be built. The old industrial warehouse in front of the house has plenty of natural light and space for any type of activities such as an art workshop, study, sports room, storage.
The house is divided into 3 floors.
The main floor consists of a distributor entrance, a kitchen with fireplace, 2 living rooms, a multipurpose room with an individual entrance.
The first floor offers 3 bedrooms, one is en suite, a large bathroom. The second floor has 3 bedrooms, a laundry room, a solarium terrace with fantastic views of the town and the sea.
The pleasant garden has an orchard area, barbecue area and a small warehouse.
Feature include gas heating, wooden window frames.
Contact us to schedule a viewing of this charming house.



















