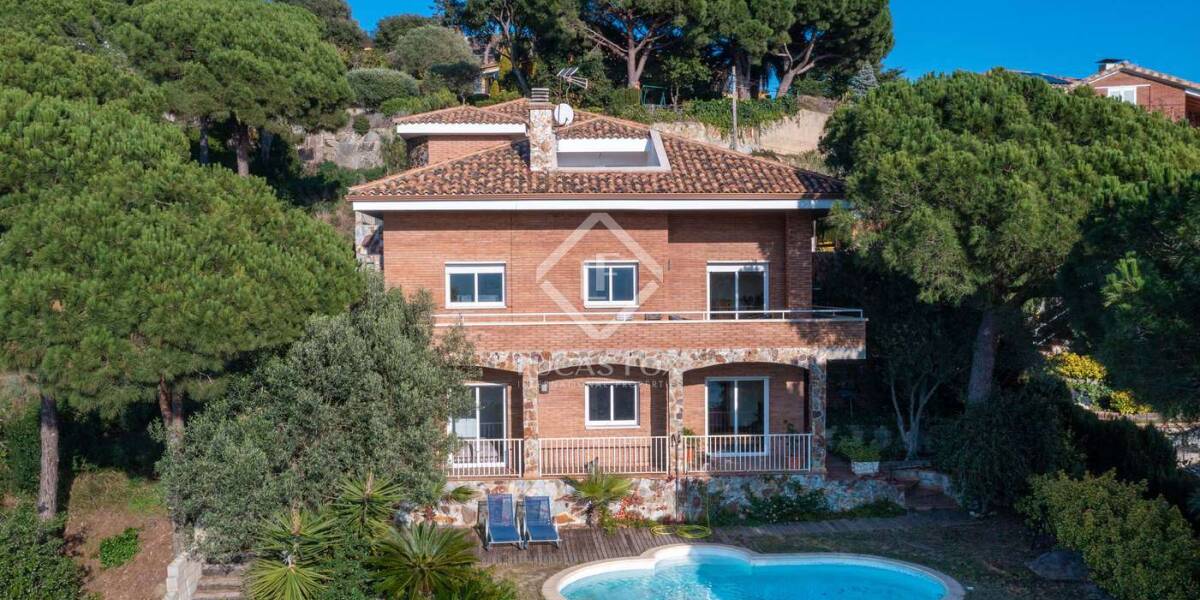4-bedrooms, Villa, Spain, Cataluña, Maresme, Cabrils, Maresme Coast, Barcelona, Spain, ID ESMRS0MRS31903
The house is located in the upper area of Cabrils a few minutes away from the town centre and offers fantastic views that reach Barcelona. The south-westerly aspect allows you to enjoy a lot of light throughout the year.
The house was built on a 782 m² plot of land in 2003 and has 4 bedrooms and 3 bathrooms. The 376 m² construction is in good condition and the house may be adapted as required.
The house is distributed over three floors.
The main floor has an entrance with a large hall, equipped kitchen, a living room with fireplace and direct access to the garden and a terrace with views. On this floor there are also: an informal living room with a bar and a summer kitchen and access to the garden and a cellar next to it, a guest bathroom and a laundry room.
The lower floor is dedicated to the night area and has a master bedroom with a private bathroom and a dressing room and access to the terrace with access to the garden. Another 3 bedrooms have built-in wardrobes that share a bathroom with a shower.
On the upper floor is the entrance to the garage with capacity for two cars and another access to the house. This floor also has a large multipurpose room with access to a solarium terrace.
The garden offers a lot of privacy and requires little maintenance. The irrigation system is fed by a 30,000L tank that collects rainwater, the pool is made of chlorine.
The aluminium window frames have double glazing, the rating is diesel even though the house has the installation ready for gas.
Please contact us to schedule a visit in this fantastic house.



















