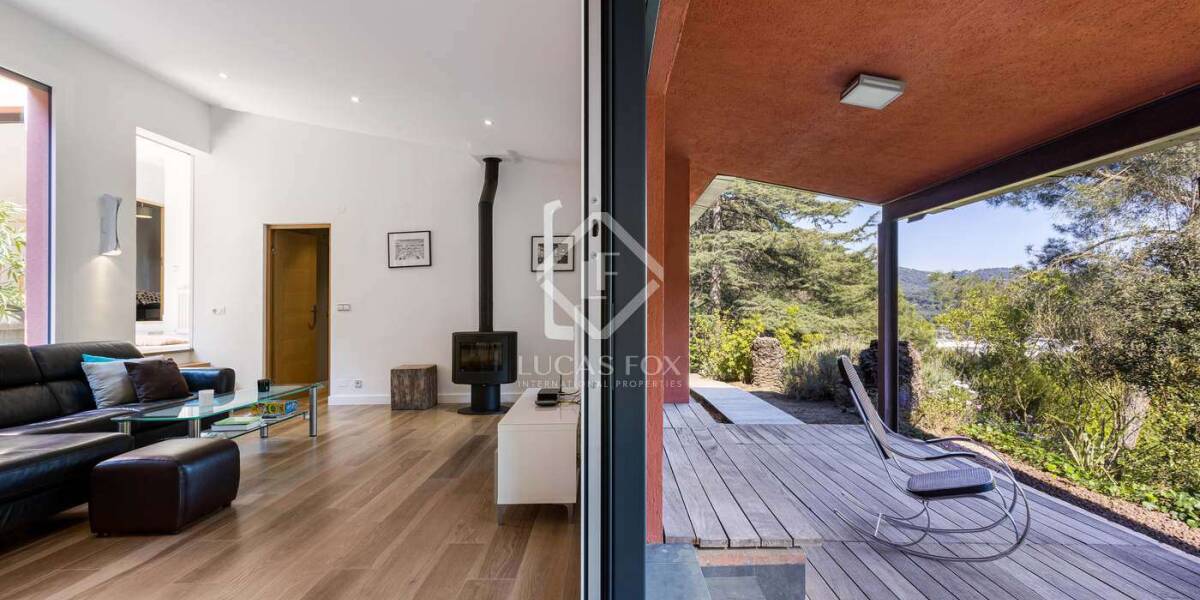4-bedrooms, Villa, Spain, Cataluña, Maresme, Argentona, Maresme Coast, Barcelona, Spain, ID ESMRS0MRS28619
This unique home is located in a quiet area of Argentona. The house is built on a large plot of 10,655 m² and covers 339 m² including 2 garages and the pool.
The house is very bright, is built over two half levels and has 4 bedrooms and 4 bathrooms. The renovations were carried out in 2014, and the finishes and the interior layout are modern in style and perfectly integrate the structure and rustic elements of the house, built in 1978.
Upon entering through a rustic wooden door we go directly to the day area. This part of the house has a spacious living-dining room with a fireplace, a modern and fully equipped open kitchen. The living room has large sliding glass doors with direct access to the porch, the garden and the forest. Right next to the kitchen there is an access to the barbecue area, a pantry, a laundry room and a guest bathroom.
The night area consists of the master bedroom with dressing room and private bathroom. Another 2 bedrooms that share a bathroom and have built-in wardrobes complete the rest area.
Also, the house has a pleasant interior patio that provides plenty of light and that has access to a guest bedroom.
On the outside of the house, near the porch, is the barbecue area, with a summer kitchen and the pool.
The house is surrounded by a private forest that offers many possibilities for those who enjoy nature. The plot has 2 entrances and a water well. Also, 2 garages offer parking and storage space.
Regarding the finishes, the windows have a double glazing and aluminium frames, the blinds are electric and the heating is oil-fired.
The house is offered ready to move into, it is modern, comfortable, cozy and has easy access to the motorway.
Contact us for more information or to arrange a visit.



















