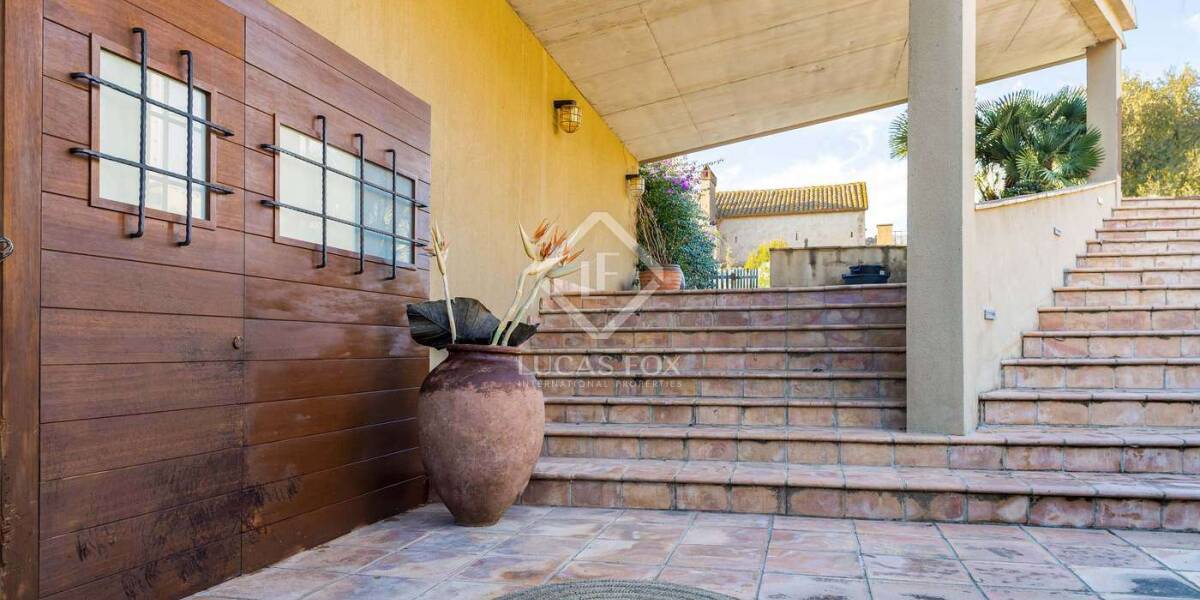6-bedrooms, Villa, Spain, Cataluña, Maresme, Tiana / Mas Ram, Maresme Coast, Barcelona, Spain, ID ESMRS0MRS27101
We are pleased to present this incredible house located a few metres from the centre of the town of Tiana, and only 15 minutes by car from the centre of Barcelona. Undoubtedly, an unbeatable location with all the services at your fingertips and with excellent connections both by road and public transport. Without a doubt, a unique piece due to its location, its characteristics and its design.
It is a house of more than 700 m² built on a plot of around 2,600 m², practically all on the same level, completely flat.
The exterior of the house offers a landscaped garden with beautiful vegetation, palm trees, fruit trees, a large pool with a chill-out area, and several covered porch areas where you can enjoy the tranquility and the wonderful Mediterranean climate in your gatherings with friends. and family. The house faces southeast, making the most of the sunlight.
The house is made up of three levels. In the basement, we find an incredible garage of more than 300 m², with capacity for several vehicles and a multipurpose attached area where there is currently a gym and games room.
On the first floor, upon entering through the main door, we find a fabulous hall with high ceilings and lots of natural light thanks to its large windows and a beautiful interior garden that visually connects with the garden. In the left wing of the hall, is the bedroom area, consisting of a beautiful study, two double bedrooms, a complete bathroom and then the large master suite. The main bedroom is designed so that the entire space is integrated and open, joining the dressing area with the bedroom and with the bathroom and toilet area. A special and very cozy design.
In the right wing of this floor we enter the spectacular living-dining room. This offers impressive views of the garden, the summer porch and also connects with the kitchen. The ceilings are very high and it benefits from a decoration with warm Mediterranean colors. The beautiful wooden beams and the fabulous fireplace perfectly integrated into the living room stand out. Next, we go to a semi-open kitchen in the living room, separated by sliding doors that allow separation if necessary. It is large, very functional and with high-end appliances. Right next to the kitchen, there is a room for laundry.
Finally, the third floor consists of a multipurpose room which would be ideal as a home cinema, a room that is currently an office, a complete bathroom, a single bedroom and a suite-type bedroom with a bathroom.
Finally, the house has a lift that connects the three floors, underfloor heating and air conditioning.
Please contact us for more information. Do not miss out on this great opportunity.



















