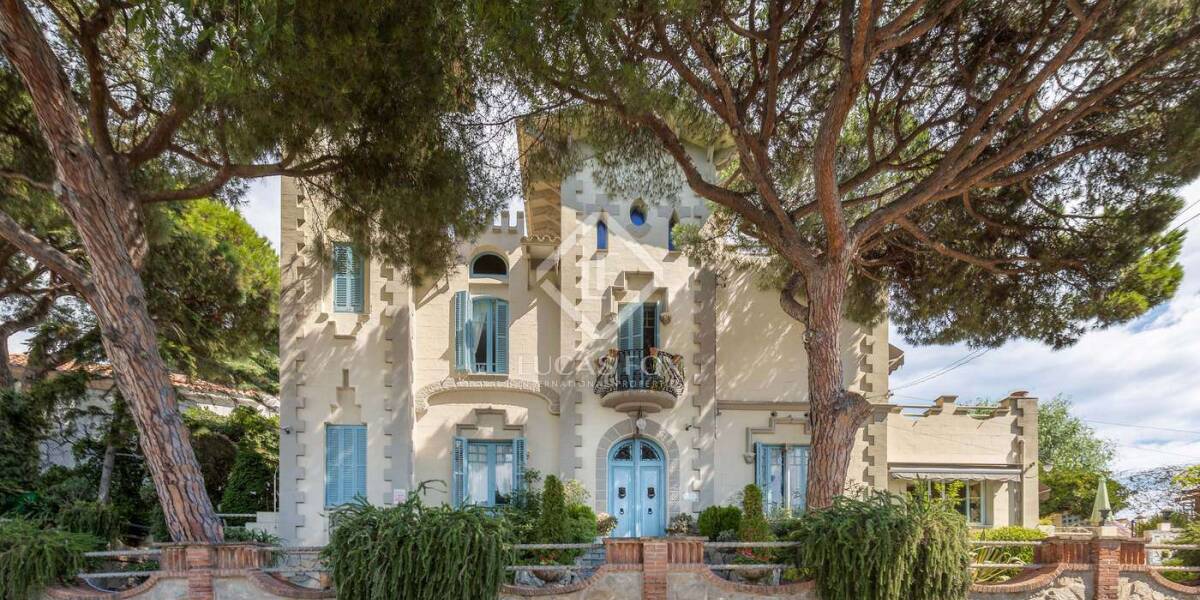5-bedrooms, Villa, Spain, Cataluña, Maresme, Tiana / Mas Ram, Maresme Coast, Barcelona, Spain, ID ESMRS0MRS25448
This magnificent Modernista house was built in 1917 on a 488 m² plot, with a constructed area of 344 m² distributed over 3 floors.
On the first floor, there is the day area that consists of a large living room that leads to the kitchen. Both the living-dining room and the kitchen offer access to the summer dining room, located at the back of the garden, next to the pool. On this same main floor, there is another room that can be used as a bedroom or as a games or entertainment room. A guest toilet completes this floor.
On the first floor, we find the night area composed of three bedrooms that share a complete bathroom, plus the master suite with its own complete bathroom and a large terrace with views.
On the second floor, we will find the fifth bedroom, which also has access to a terrace and a complete bathroom.
In the garden, there is an inviting salt water pool, a barbecue area, a summer dining room and a chill-out area.
The house has private parking. Please contact us for further details or to arrange a viewing.



















