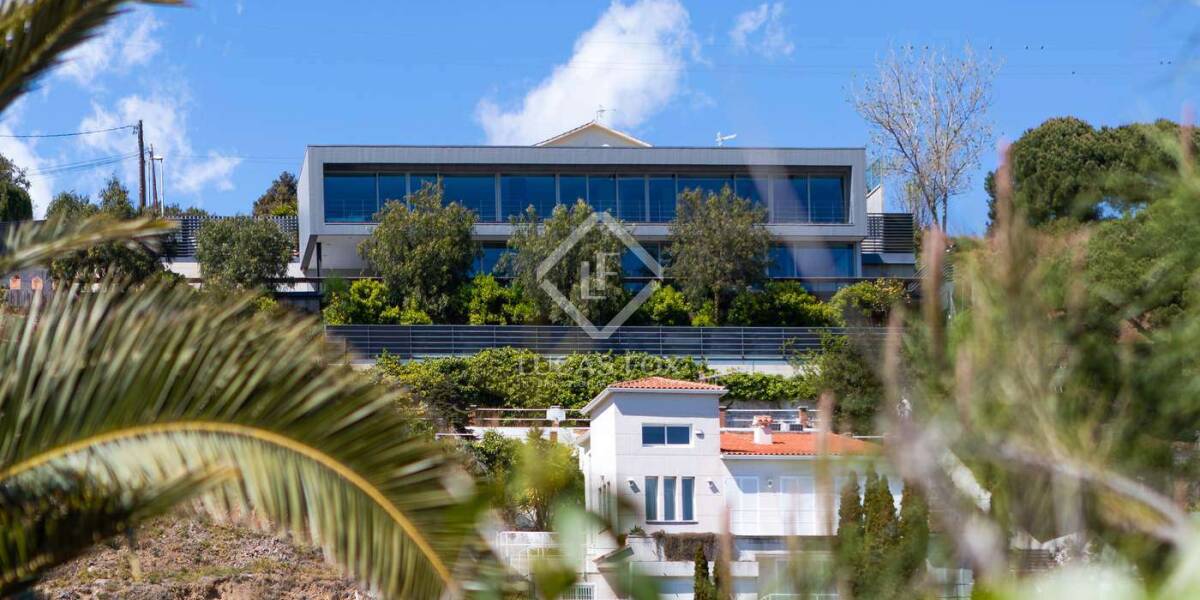3-bedrooms, Villa, Spain, Cataluña, Maresme, Alella, Maresme Coast, Barcelona, Spain, ID ESMRS0MRS17470
Bright, generously proportioned and endlessly fascinating, this luxury property skilfully uses space and innovative design to create a wonderful home in the hills overlooking the charming wine town of Alella and the sea near Barcelona.
Sleek lines and a cubist architectural style make the most of the natural light and embrace that fabulous outlook, while indoor and outdoor spaces merge with glass walls and doors that open onto sweeping terraces.
Extensive use of wood serves to counter the clean modern finishes and add comfort and warmth to the overall design. The grand living spaces are breathtaking in open-plan form, but these can be adapted using various sliding door combinations to create more intimate rooms to match changing requirements. Of the 3 bedrooms, the master bedroom with walk-in wardrobe, bathroom and stunning sea views is particularly impressive whilst the second and third bedrooms also benefit from terrace access and ocean views.
A very long list of bespoke features emphasises the exacting attention to detail and functionality of the house. These include the double-height galleried living area with stunning fireplace and direct access to a covered exterior dining terrace, and the double-aspect dining space with access to an end terrace and barbecue area.
Long terraces cover the entire width of the house on both levels and the gardens also offer lovely spaces in which to relax and take in the views. The beautiful pool deck sits at one end and can be enjoyed from inside via those huge windows.
Fit and finish is exquisite, with Nogal wooden flooring, Gaggenau kitchen appliances and a special industrial extractor designed for the house, as well as many custom-made pieces including sinks designed by the owner.
Innovative lighting systems add atmosphere, while underfloor heating enhances comfort and solar panels assist with power requirements. A central vacuum cleaner combines functionality with style and the garage can be accessed directly from the kitchen.



















