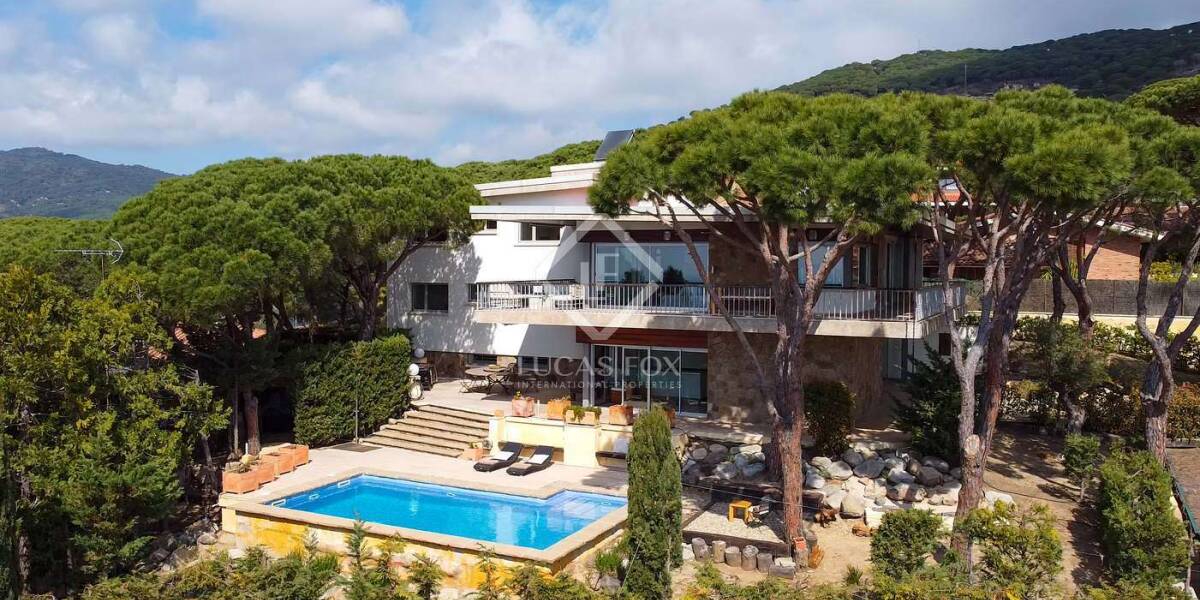8-bedrooms, Villa, Spain, Cataluña, Maresme, Cabrils, Maresme Coast, Barcelona, Spain, ID ESMRS0LFS3145
In one of the best developments in Cabrils, in the heart of the Maresme region and north of Barcelona, we find this spectacular home with fantastic views of the sea.
The house is south facing and is presented in perfect condition. Built on a 1,600 m² plot in 1972, it was completely renovated in 2004.
This 789 m² built property has a solid construction and consists of three floors. Likewise, it enjoys large terraces from where you can see the garden, the sea and Barcelona.
The ground floor consists of a large hall, a summer room with a fireplace and an outside dining room.
The first floor has a double bedroom with a private bathroom and two double bedrooms that share a bathroom with a shower.
On the main floor there is a fully equipped kitchen diner connected to the living room with fireplace. All the rooms on this floor have access to a large terrace with spectacular views of the sea and Barcelona.
The upper floor of the house consists of a master bedroom with dressing room and private bathroom, as well as a double bedroom and a Turkish bath.
The staircase has access to the roof terrace, where we find a solarium with a shower and impressive views.
The lower floor houses an office, a double bedroom with a private bathroom and a utility room.
Next to the main house we find a comfortable 90 m² guest apartment with two bedrooms and a complete bathroom.
Outside the garden with Mediterranean plants stands out, which requires little maintenance. The pool was built in 2007 and has a motor pre-installation for swimming against the current. At the back of the house there is a playground and at the front there is a porch for eight cars.
The house has aluminum joinery, double glazed windows, natural gas heating, thermal solar panels and a water purifier in the kitchen.
It should be noted that the house has a tourist licence for vacation rentals.
Contact us to visit this house, renovated with high quality natural materials and great taste.



















