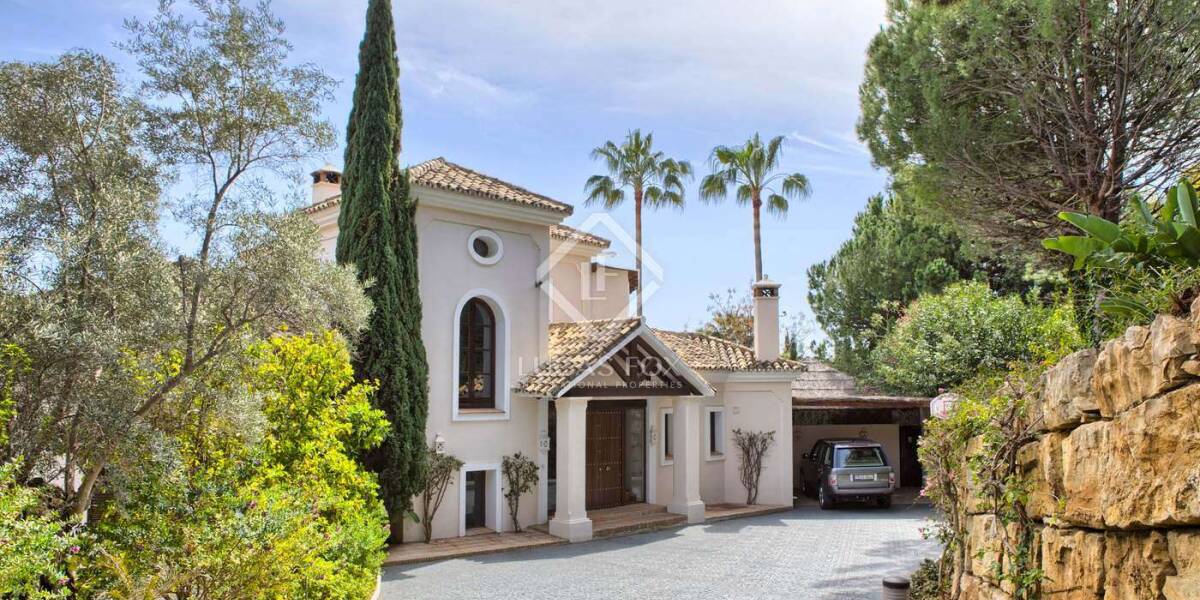5-bedrooms, Villa, Spain, Andalucia, Nueva Andalucia, La Zagaleta, Marbella, Costa del Sol, Spain, ID ESMRB0ZAG24416
Nice cosy house in an Andalusian colonial style and the perfect size to enjoy an idyllic vacation or to reside throughout the year. Its magnificent orientation towards the southeast offers charming views of the sea and one of the most exuberant and green valleys of La Zagaleta.
Upon entering, we are greeted by a spacious entrance that leads us to a charming main living room with a fireplace. In this same central area of the house, we find a beautiful office with lots of light and a living area with a large window, which offers beautiful relaxing views of the sea and the garden, as if it were a large framed painting, in the centre of the room.
The right wing consists of a large modern, open-plan kitchen with an informal dining room with direct access to two large terraces: one uncovered and the other covered with a dining area and barbecue.
In the left wing, is the guest area, which consists of two bedrooms, both with their respective private bathrooms and dressing rooms.
The central stairs lead us to the first floor, which houses the master bedroom, with a private bathroom that includes a bathtub and shower, as well as a large dressing room. The terrace offers views of the sea and the rich vegetation typical of the development. On this same floor, an elegant office is located.
Going down to the lower floor, there is a leisure area that includes a billiards table, a cinema room and a bar and chill-out area with direct access to the garden. On this same floor, there are two more bedrooms with their respective private bathrooms and dressing rooms, as well as a laundry area with a kitchenette. And as a complement to all this, we find a small gym and sauna. This floor offers the perfect space to spend time with family and friends.
In the basement area, we find the installations room, as well as a storage room with the possibility of converting it into a cellar.
The villa is completed with a garage for two cars, as well as a covered outdoor parking with capacity for another two cars. It is worth highlighting its large and well-kept garden with swimming pool and jacuzzi.
The entire villa has an air conditioning and heating system, individual alarms in each window and security cameras installed around the entire house.
In addition, it offers beautiful exterior lighting that is activated by zone movement sensors.
Please get in touch for more information.
















