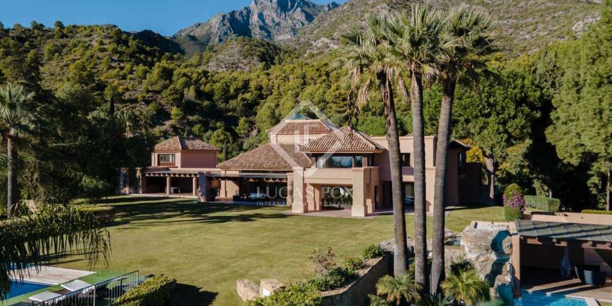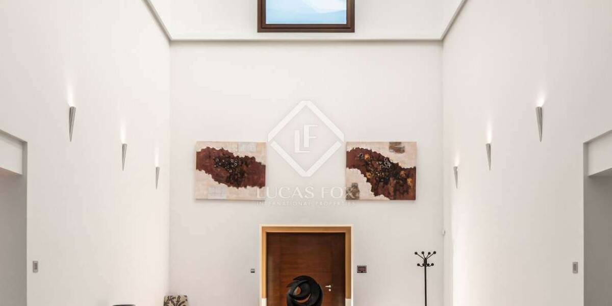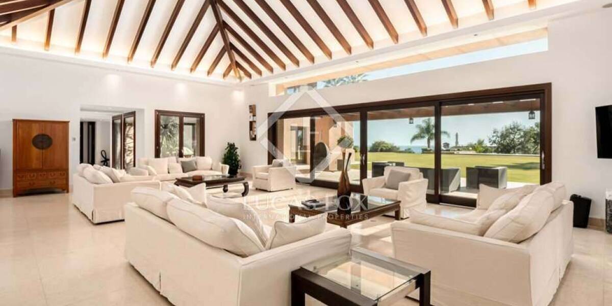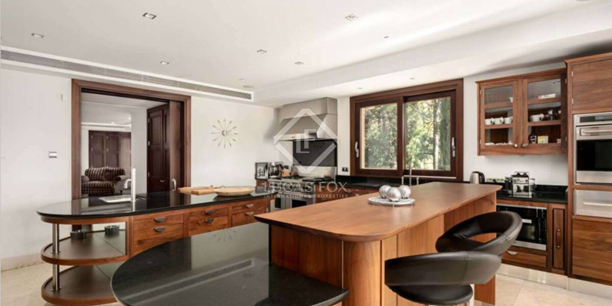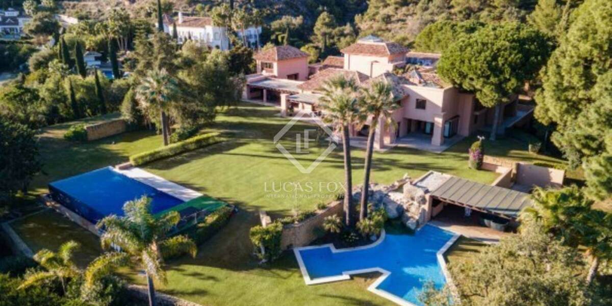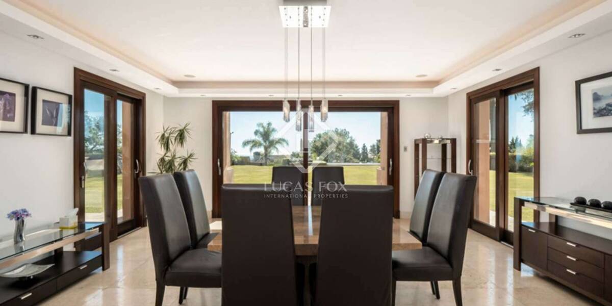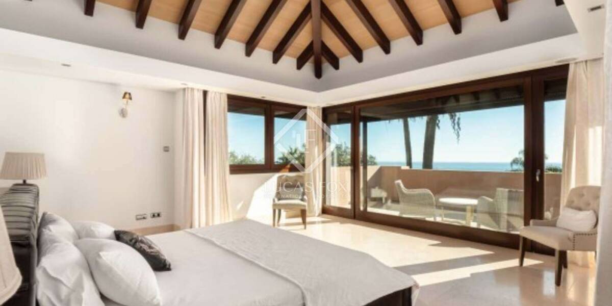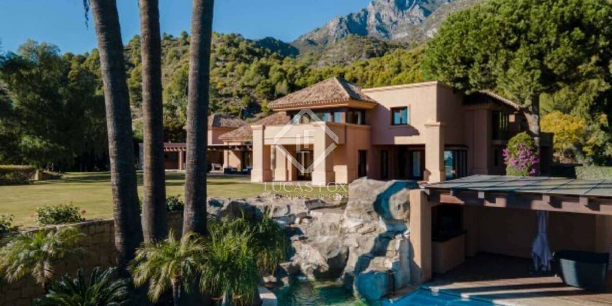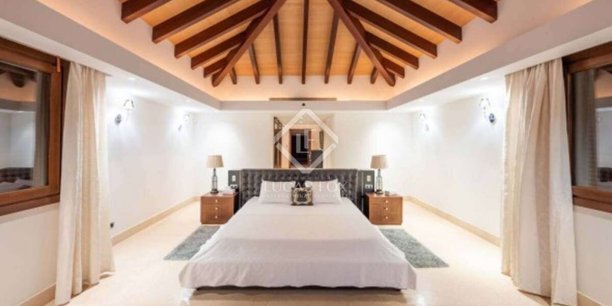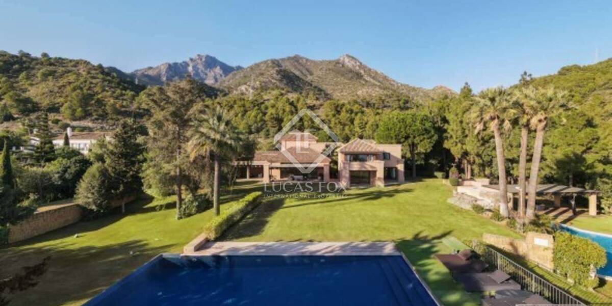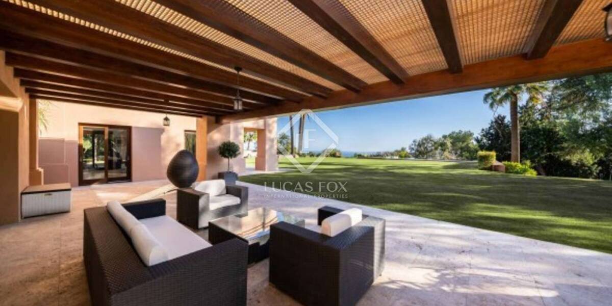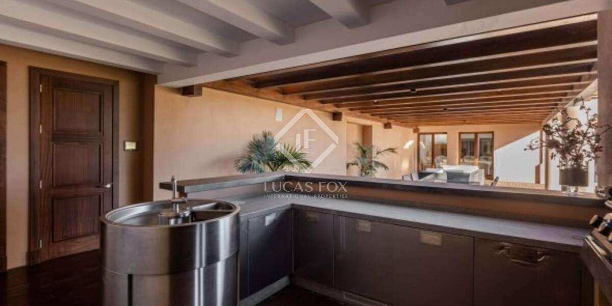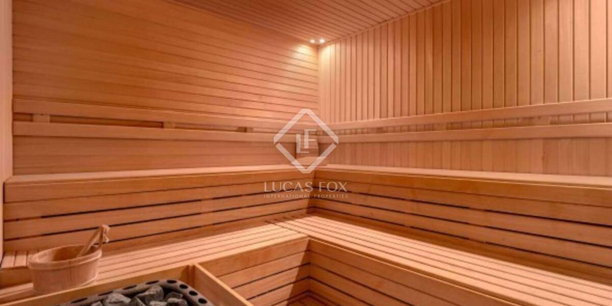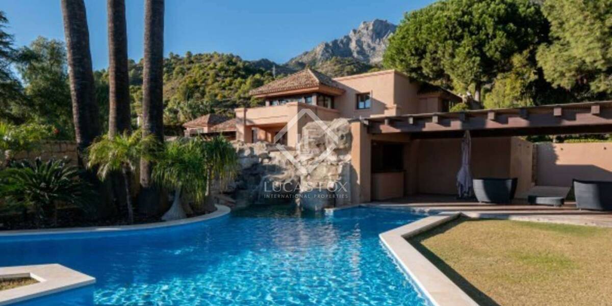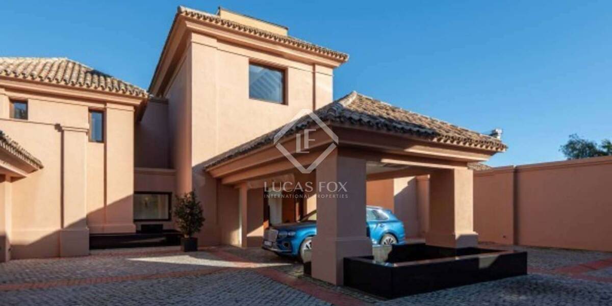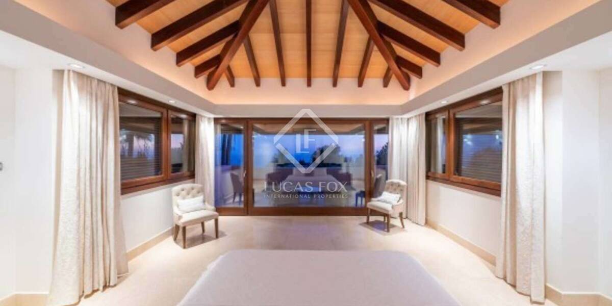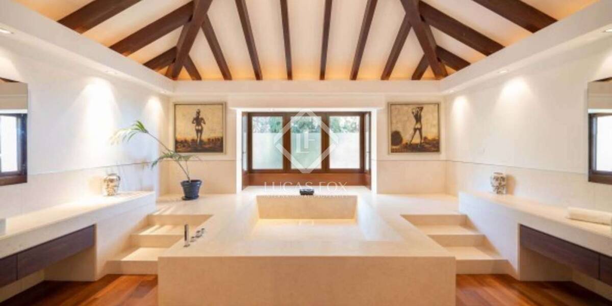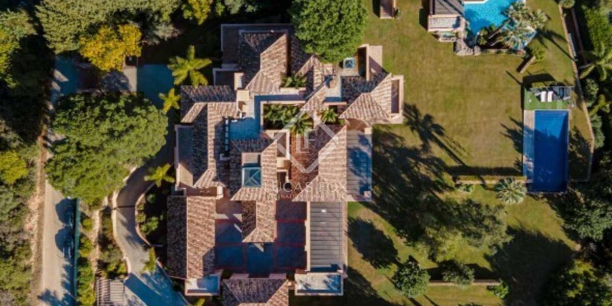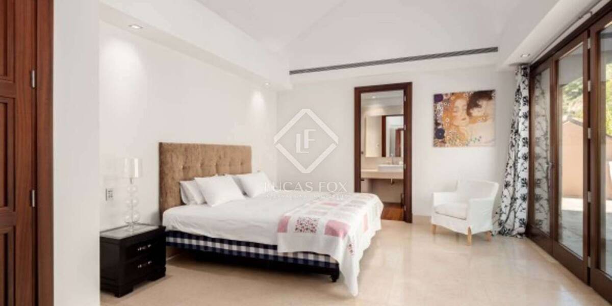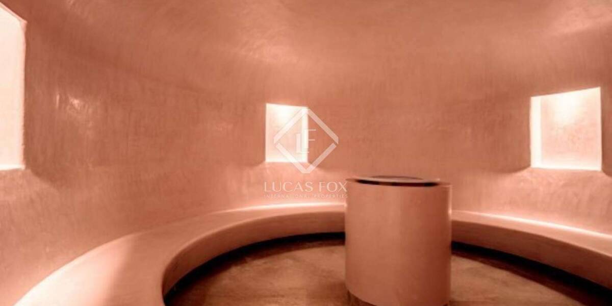6-bedrooms, Villa, Spain, Andalucia, Nueva Andalucia, Golden Mile / Marbella Centre, Marbella, Costa del Sol, Spain, ID ESMRB0MRB33648
This spectacular property belongs to the international elite of homes: stunning location, captivating Mediterranean elegance, modern aesthetic and practical appeal, bringing a high standard of architectural refinement and creative excellence to Marbella.
Located among natural greenery in the foothills of the Sierra Blanca, 5 minutes away from Marbella centre. A true family home with spacious, modern yet classy elegant, cosy and inviting rooms.
A long private driveway leads to a lovely courtyard entrance with fountains and water features, an 8-car garage and a carport for 2 cars. Finest eco-friendly materials and styling have been employed throughout, in living and home entertainment areas: an impressive entrance hall with unique architectural elements, double-height ceiling and indoor balcony providing beautiful views of the symmetrical interior space below, 5 bedrooms each offering its own style, with 5 en-suite bathrooms, a large living room with wooden beamed ceiling and access to the wonderful covered terrace, and a separate dining room.
The fabulous master suite boasts a mini home cinema, a dressing room with wooden flooring and matching wardrobes, a marble bathroom and a private terrace. A fully fitted gourmet kitchen with an oval central island and breakfast area. Leisure is all covered with a game room with bar, home cinema, children’s playing room, state-of-the-art gym with changing room, indoor heated pool, cold water pool, sauna, Turkish bath, jacuzzi, massage room. This grand villa of 2.502 m² comes with an office, laundry room, several storage and utility rooms and machine rooms, a separate guest apartment with a dressing room and a fitted kitchen.
The magnificent property skilfully blends sophisticated elegance with ergonomics and refined comfort. Built to the finest standards with astonishing attention to detail it offers all luxurious features: marble and wood flooring, underfloor heating on gas, mahogany carpentry, elegant made-to-measure furniture, sophisticated contemporary lighting (hidden and indirect cove lighting, wall and ceiling spotlights, luminaires). Bright splashes and bold accent pieces add a luxe touch to the noble natural colour palette; fashionable art and decorative items and unique pieces of furniture bring glamour and chic; an eclectic mix of natural materials, leather, glass and metallic elements offers a captivating contrast. Modern technology controls lighting (incl. fairy-tale outdoor lighting), hot and cold A/C, automatic curtains, central music and audiovisual systems, interior and exterior alarm system with video surveillance. The property benefits from its own water well with water tanks, solar panels and Domosat touch screen panels, a lift and a goods lift.
Indoor refinement is seamlessly continued outdoors, where stylish terrace area 450 m² features lounges, chill out, barbecue, al fresco dining areas and fully equipped bar. Everything on a generous plot of 8.778 m² speaks of style, from illuminated mature subtropical gardens to 2 imposing exterior pools with waterfall features and decked solarium.
