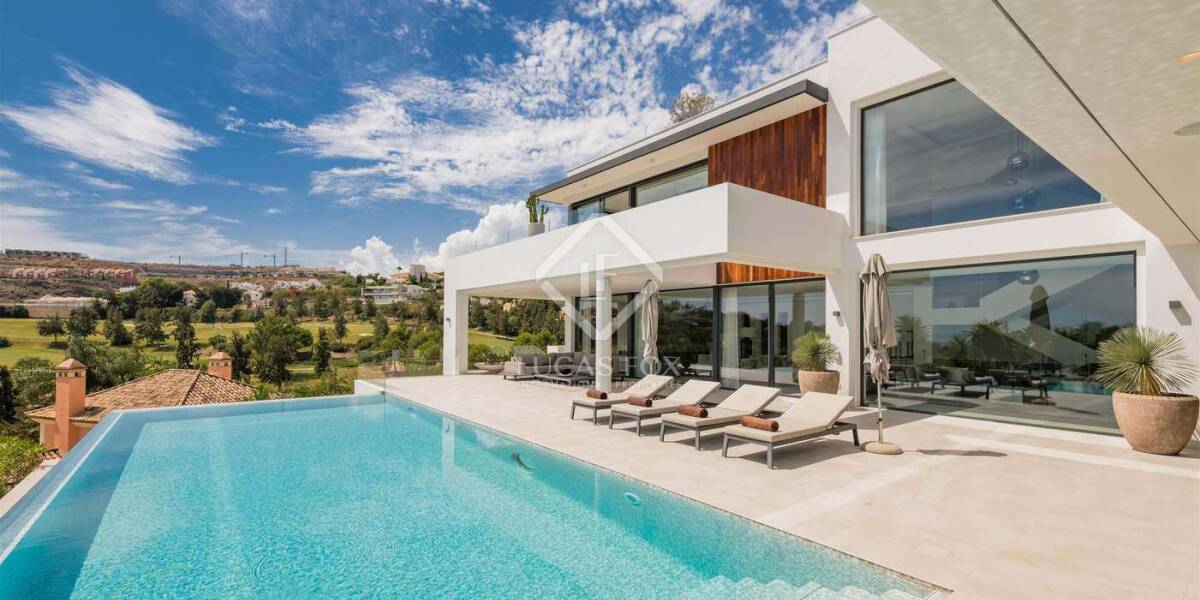7-bedrooms, Villa, Spain, Andalucia, Nueva Andalucia, Benahavís, Marbella, Costa del Sol, Spain, ID ESMRB0MRB11357
This stunning 7-bedroom villa is located in one of the best parts of La Alqueria, in the Capanes del Golf residential complex. With panoramic views across the golf course and the Mediterranean Sea, this is a very special home on the Costa del Sol.
Designed by renowned architect Carlos Lamas, the villa is modern and elegant and combines natural materials such as wood and stone with the latest technology.
Access to the semi-covered carport, with storage space below, is via an automatic sliding door with a separate pedestrian entrance.
The ground floor of the property is made up of an extensive open-plan living-dining-kitchen area. The kitchen has attractive marble finishes and is equipped with Gaggenau appliances, there is also an island that is ideal for informal dining. The double-height dining area has floor-to-ceiling windows, allowing abundant natural light to enter. The living area has ample storage, an integrated Loewe television and a fireplace. Terraces offer fabulous views of the infinity pool, gardens and Mediterranean Sea beyond.
From the first floor we access the master suite and 4 further bedrooms, all with en-suite bathrooms and balconies with fabulous views.
The lower floor, which measures 303 m², has a climate controlled cellar, a laundry room and technical room. There are also two bedrooms on this level, one of which has balconies overlooking the golf area and the sea.
A 92 m² open-plan space has been designed as an entertaining area with a gym, extra TV area, bar, pool table and storage room.
A lift connects each of the floors. Further notable features include hot and cold air conditioning, underfloor heating and a Sonos audio system. There is also home automation and an alarm system.
The exterior areas are equally impressive, with an infinity pool, covered and uncovered terraces and a beautiful garden.



















