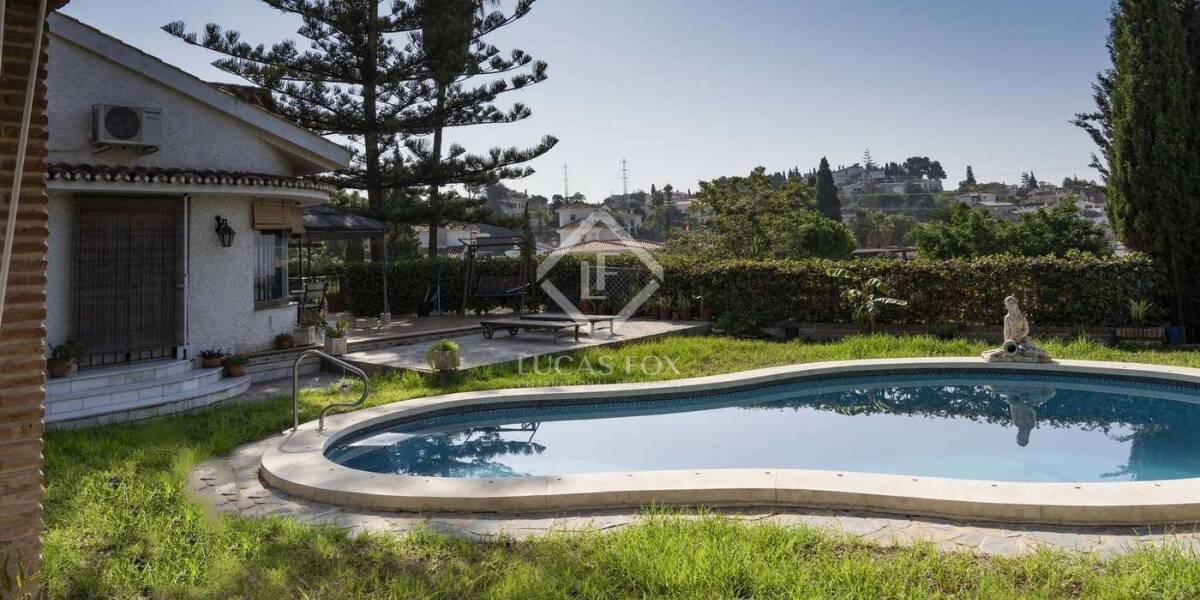7-bedrooms, Villa, Spain, Andalucia, Malaga, East Málaga, Málaga, Spain, ID ESMLG0MLG28553
Family house of 577 m² divided into three floors, which can be accessed through the main door, the secondary door or the garage.
From the main entrance, you enter leaving a beautiful garden area to the left before taking the stairs that lead to the house. To the right of these stairs is a storage room of almost 35 m². From the secondary entrance and the garage, with capacity for three vehicles, there is access to the large terrace, where we find the entrance to the house and a 90 m² pool, as well as a barbecue area with a covered area, space for twelve people and a guest toilet.
The main entrance leads to a spacious hall that distributes the ground floor. To the right there is a bedroom set up as a music room and, to the left, a living room with a fireplace of almost 40 m², which serves as an office and has an elegant semi-circular window and views of the garden. On the right we have a complete bathroom and a spacious 18 m² bedroom.
In the central part of the property, stairs take us to the first floor. From the back, to the left you access the spacious and bright kitchen, where we find some stairs that lead down to the living room-bar in the lowwer ground floor. The kitchen also has two other doors: one of them connects with the main terrace and the other with the terrace and barbecue area. From the kitchen we can also access the spacious living room with fireplace.
The first floor houses five exterior-facing bedrooms, as well as a dressing room and a bathroom. The two main bedrooms, each measuring more than 15 m², have independent terraces of 25 m² and 45 m², both with sea views.
The basement houses a 60 m² lounge-bar that includes a 15 m² wine cellar, fireplace, toilet and separate entrance. From here, an internal staircase leads us to the garage, with capacity for three vehicles. The entrance to the storage room is independent.
Finally, the exterior of the property boasts a pool and a plot with sea views of about 150 m², which could be used as a garden or kitchen garden.



















