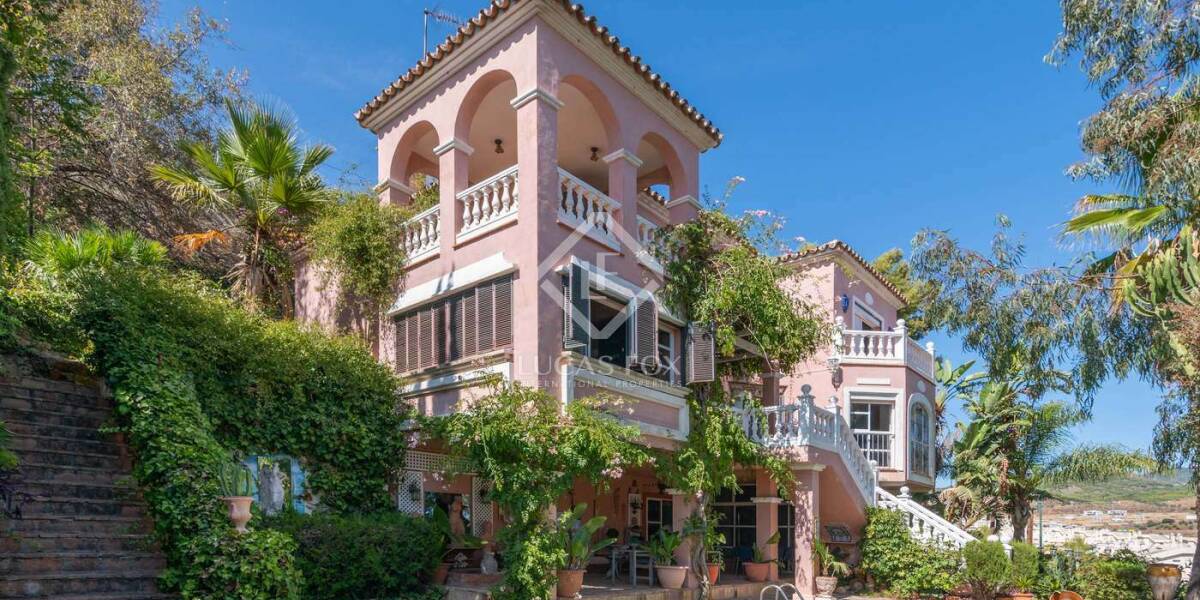5-bedrooms, Villa, Spain, Andalucia, Malaga, East Málaga, Málaga, Spain, ID ESMLG0MLG25591
A charming house on a plot of 744 m² with a built surface area of 484 m² in El Limonar. It is arranged as follows:
The main entrance of the property is from the street. On the right hand side, we find the garage, which currently has space for two large cars. Next to this, we have a storage room that is the same size as the garage, meaning it is possible to obtain more space to accommodate more vehicles. Climbing a few steps we reach the peaceful, pleasant garden area.
We enter the house via a hall on the first floor. On the left there is a toilet cleverly built into the stairwell, the bright living-dining room with access to the garden and a bedroom. Returning through the hall, we see a room currently used as a dining room. Next to it is the kitchen, with a rectangular floor plan and plenty of storage space. From this room, we can go out to an ideal terrace for entertaining and gatherings, since it benefits from a barbecue area.
Some stairs take us to the second floor, which houses most of the bathrooms and bedrooms. To the right is a bedroom, which is currently being used as an office, with access to a terrace with incredible views of the Limonar Alto. Next to this office, there are two double bedrooms, with a built-in wardrobe and plenty of natural light, as well as a bathroom with a bathtub.
Next, the spacious master bedroom is presented, with an ensuite bathroom, dressing room and access to a terrace with beautiful views of the sea.
On this floor we find the door that leads to the rear of the house. Here, stairs lead to the porch by the pool and an art workshop, which could be used as an office or as a guest apartment. In addition, this area benefits from a complete bathroom with a shower and a storage space.
Please contact us to discover this house with tranquility, space, abundant natural light and sea views.



















