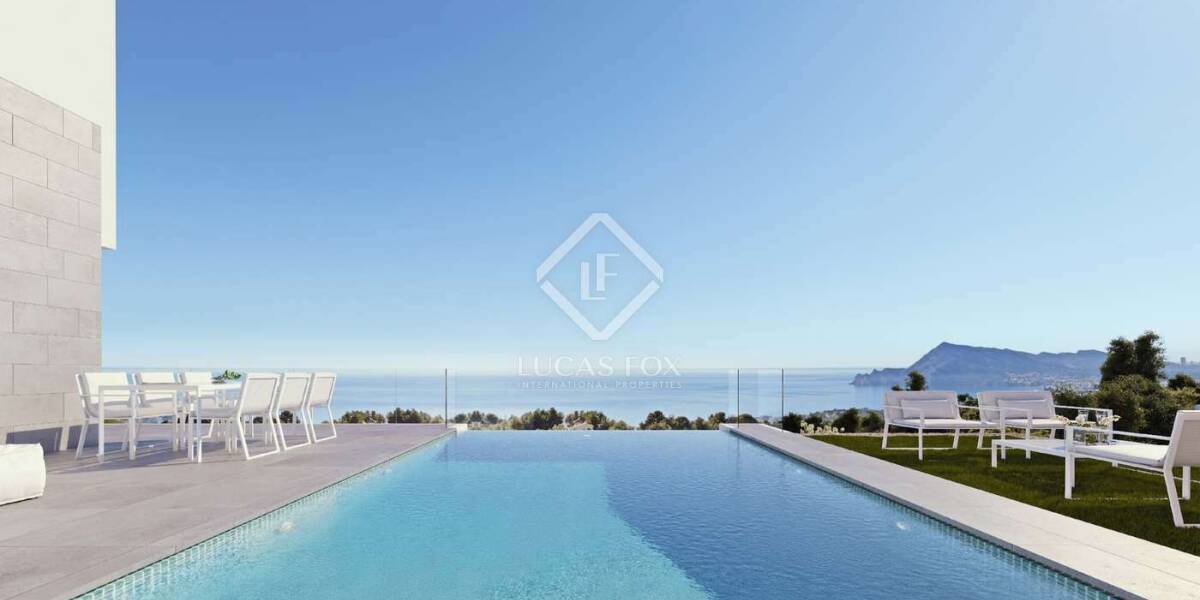4-bedrooms, Villa, Spain, Valencian Community, Alicante, Altea, Costa Blanca, Spain, ID ESJAV0JAV30379
Villa Senza is distributed over 3 floors, the top floor has a garage for two cars and an entrance hall that allows us to access the rest of the property. On the middle floor are three of the four bedrooms of this house, two main bedrooms and two additional bedrooms. The main bedroom located on this floor has the perfect position to soak up the wonderful sea views, it has access to a private terrace and it has an en-suite bathroom as well as a walk-in closet. The other two bedroom also each have their own en-suite bathrooms, spacious wardrobes and they share a terrace. There are also extra storage cupboards in the corridor that leads up to the bedrooms.
The main floor is distributed in two areas, separated by a hall and the stairwell. On one side is the fourth bedroom with its en-suite bathroom, walk-in closet and access to the main terrace with a porch area. The other side is where you can find a guest toilet, a kitchen which is open to the dining room, with a centre island, on this centre island is the cooking area and a lovely place to have breakfast, the dining room with direct access to the porch and a bright living room.
Three open spaces, resplendent with natural light from the Mediterranean and, more importantly, connected with the exterior of the property, with several porches, an outside guest toilet, a large terrace and a swimming pool. The swimming pool has an endless side so you never miss the sea views for even a second.
Villa Senza is equipped with a lift, a security system, under-floor heating, air-conditioning, technical lighting and garden areas. Design, fixtures and fittings, quality and wonderful sea views sum up this villa that is waiting for you in Altea, North Costa Blanca.





