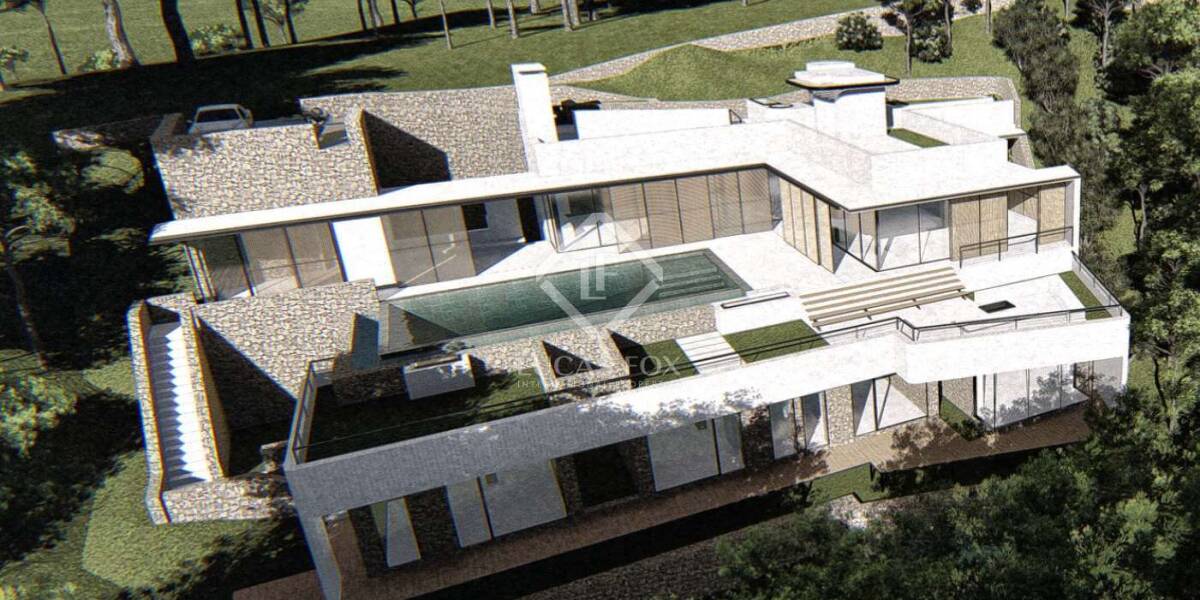4-bedrooms, Villa, Spain, Balearic Islands, Ibiza, Ibiza Town, Ibiza, Spain, ID ESIBZ0IBZ32422
The house is presented as two juxtaposed L shapes with north-south orientation. This is ideal for optimal implementation use of the steeply sloping plot, with a very clear differentiation between the public area of the house on the first floor and the private area of the house with the bedrooms on the ground floor.
The house is accessed by going down the parking area to a small hall and a lift. Next to it, there is a large garden terrace, perfectly equipped to enjoy the views of the city of Ibiza.
The hall guides us towards a fluid L-shaped space where the kitchen-dining room and the main living room of the house are presented in an open-plan space and open towards the space of the infinity pool and the exterior terraces that surround it.
In this wing, the bedrooms are aligned with patios interposed between them to improve light and ventilation conditions in the circulation areas. The master bedroom with its own dressing room and private complete bathroom is located in the eastern part of the house, at the beginning of the wing for the bedrooms. Next, in front of the bedroom wing, there is a terrace with access to the outside that provides a great feeling of spaciousness, without giving up the privacy of each bedroom. Throughout the house, a series of patios on two levels open up to provide light and ventilation to the entire house.
As for the materials, the conditioning of the site through its terracing is outlined with limestone-clad walls in tune with the historical tradition of the island and which match the retaining walls of the house.
The ventilated façades of the house are plastered in a light colour. The lift, together with the chimney that runs along the façade of the house on the west side, gives a vertical focus to the composition of the building.
Finally, vegetation stands out as the third material used to dress the horizontal and vertical parts of the building, softening their presence, blurring the limits and linking the house with the rest of the plot.



















