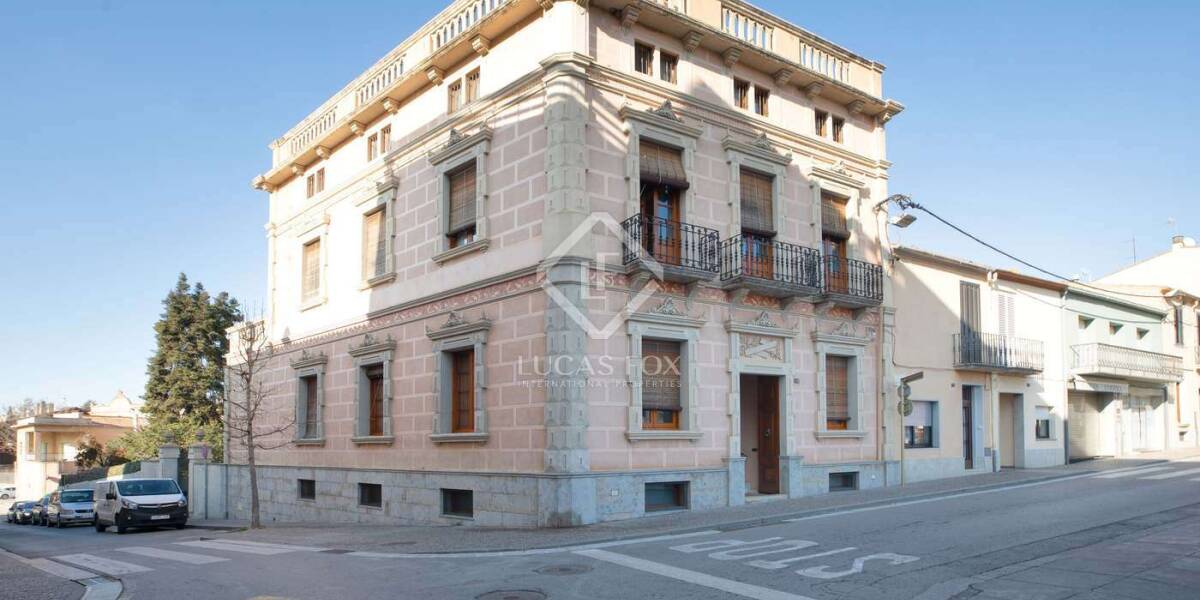7-bedrooms, Villa, Spain, Cataluña, Costa Brava, El Gironés, Girona, Spain, ID ESGIR0GIR32710
This unique family home, known as Can Pascual, has 2 floors, a loft and a lower ground floor and is finished in an eclectic style and protected by the Special Plan for the Protection of the Architectural Heritage of the town.
Built in 1894 by Joan Ferrer y Boades, it has subsequently been renovated and is in an optimal state of conservation. Located on the corner and facing one of the most central squares in the town, opposite the old Casino.
It consists of a total built area of 828 m² and a total plot area of 874 m², it also has a possible surplus area in the large rear patio, in which some 1,200 m² of residential accommodation could be added.
The location, the surroundings, the building type and characteristics and the town planning category, all make this a very versatile property that can be used as an impressive private home, a housing development or even a Relais Chateau-type hotel development, for example.



















