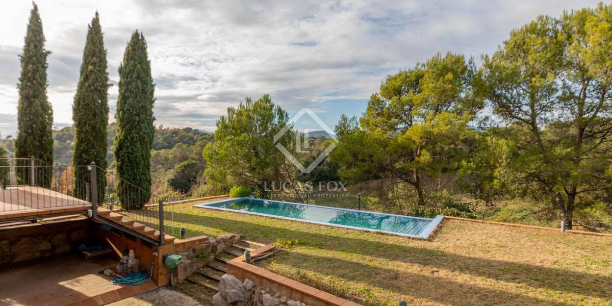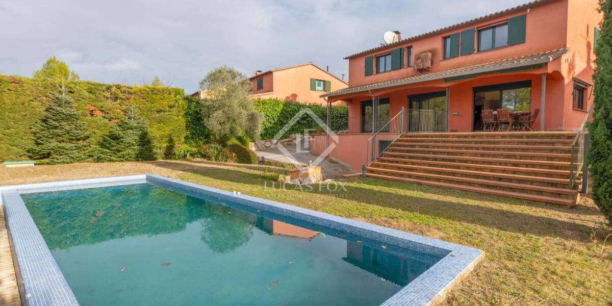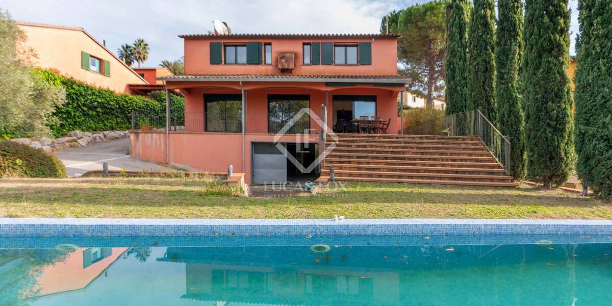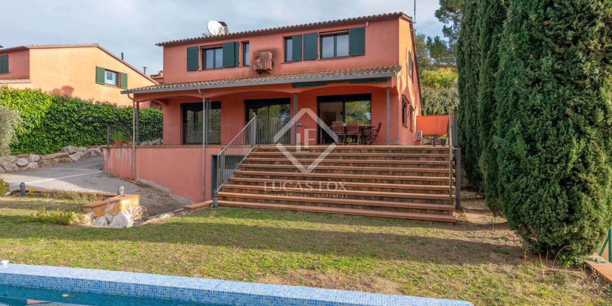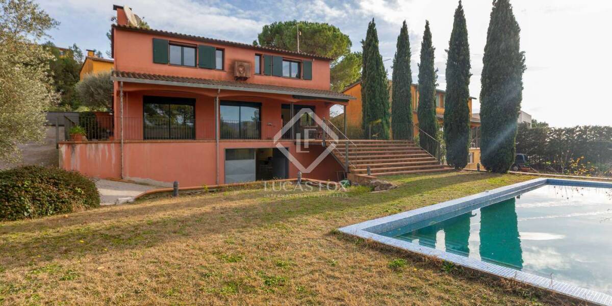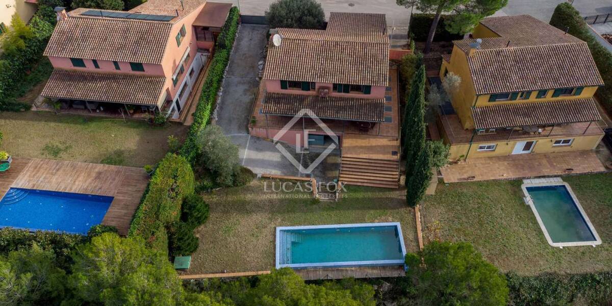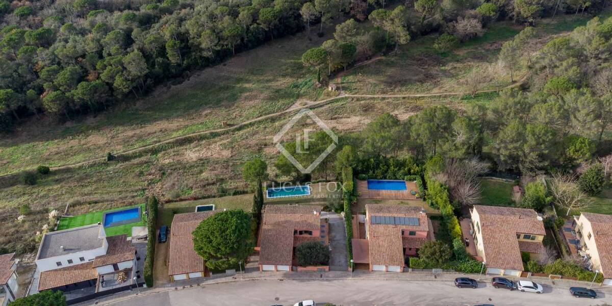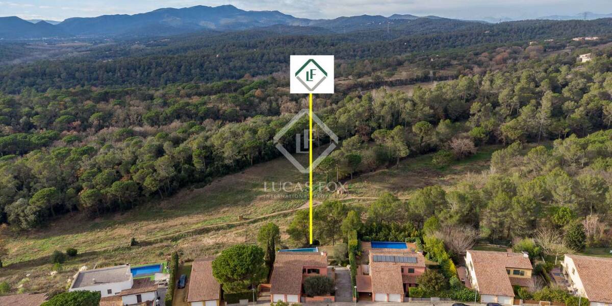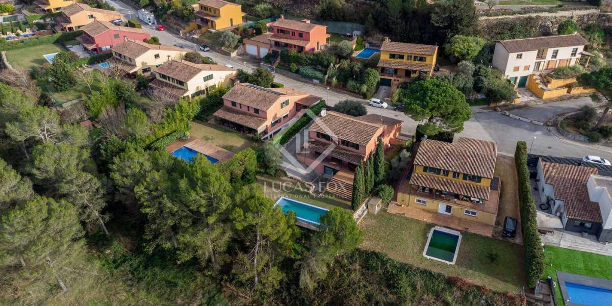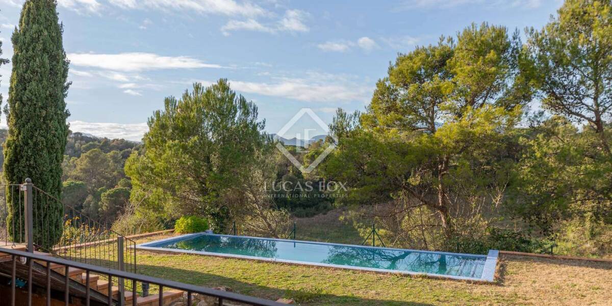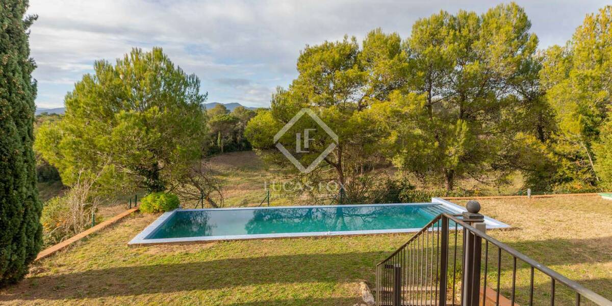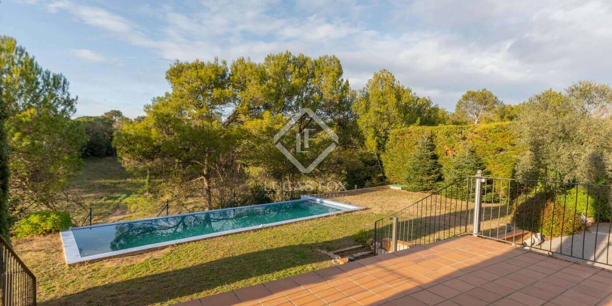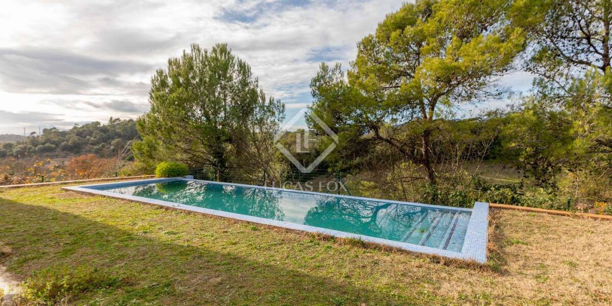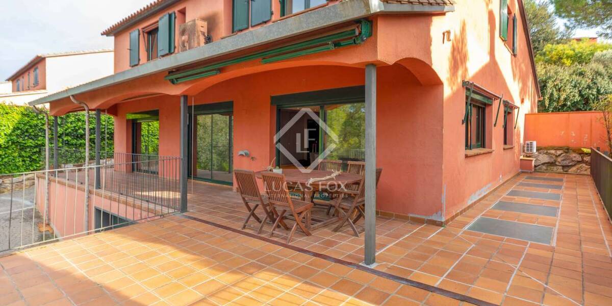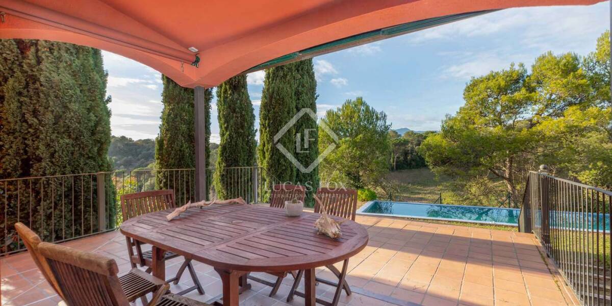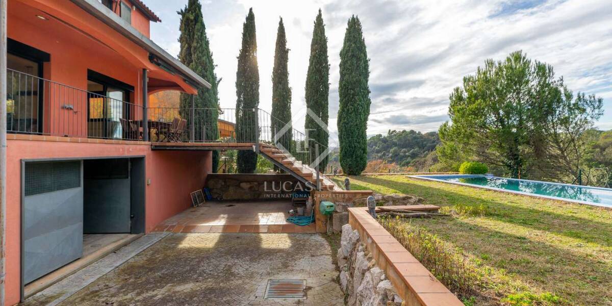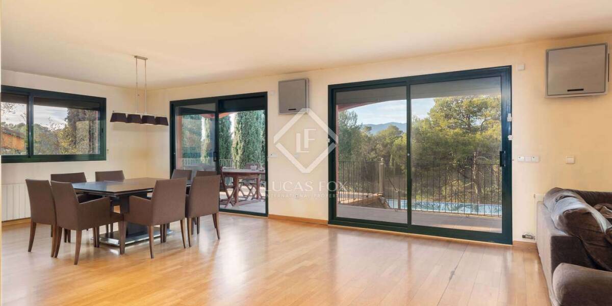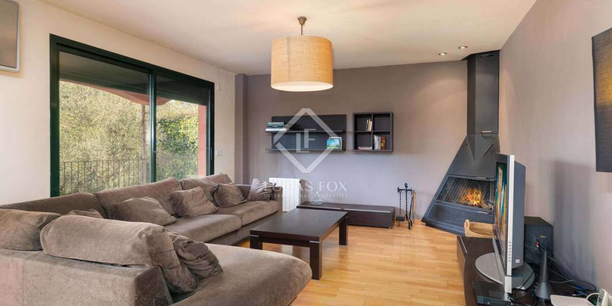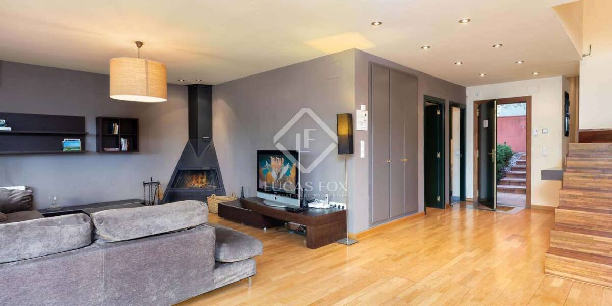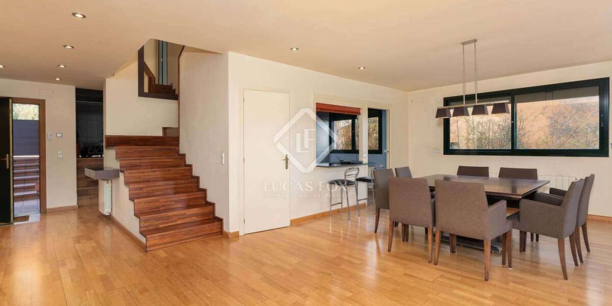4-bedrooms, Villa, Spain, Cataluña, Costa Brava, Girona City Center, Girona City, Girona, Spain, ID ESGIR0GIR32546
Built in 2001 this 475 m² property is located on the Golf Girona development, only a 10-minute drive from the centre of Girona and with easy access to the AP7 motorway.
Sitting on a plot of 867 m², this 4-bedroom property is located at the end of a quiet residential street and overlooks the Golf Girona golf course, offering beautiful west-facing views over the surrounding mountains.
The property is spread over 3 floors. We enter the property on the ground level and the entrance hall leads into a large open-plan reception room and dining room. Sliding doors open out onto the large covered terrace and steps lead down to the garden. In the corner of the living room we find a fireplace and the room is fitted with air-conditioning.
Leading off the dining room, we find the fully-fitted kitchen with a breakfast bar.
On the ground floor, we also find a double bedroom and a washing room leading off it.
The double garage is also situated on the ground floor and offers direct access into the property.
Stairs lead up to the upper floor where we find the master bedroom with dressing room and en-suite shower room. We also find a further 2 double bedrooms and a bathroom.
On the lower ground floor we find 3 large reception rooms that could be easily converted into additional sleeping accommodation, a gym or for other uses. The present owners have fitted a summer kitchen, and we also find a shower room.
A pretty garden is found to the rear of the property overlooking the golf course where we also find the private swimming pool. A large covered terrace overlooks the garden.
The property offers a great opportunity for a family looking for a practical home in a peaceful environment close to nature but within easy reach of the city of Girona.
