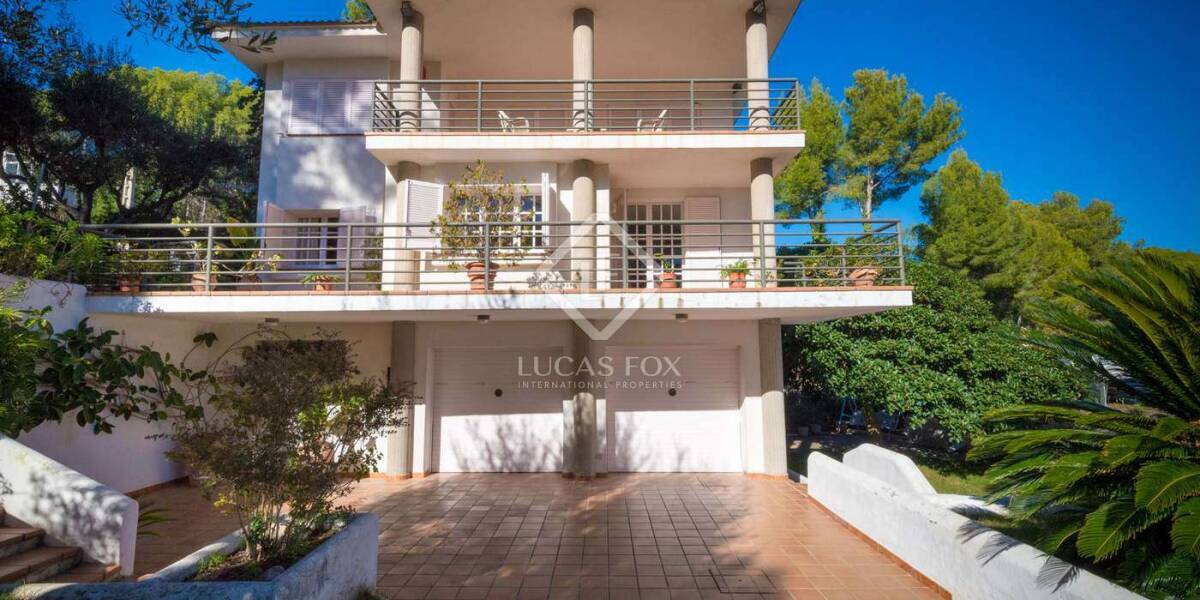5-bedrooms, Villa, Spain, Cataluña, Barcelona, Montemar, Castelldefels, Barcelona, Spain, ID ESGAV0GAV8432
With Castelldefels town, beach and international schools on its doorstep, this spacious villa is ideal for family life.
Located on the hill that forms the upper part of the town, the design of the villa takes advantage of the sloping terrain with a sunny south-facing façade adorned with columns and a terrace on each level overlooking the garden, pool and town.
The 3-storey villa was designed in the 1990's by Gavà's main architect to offer abundant natural light, a well organised layout with large living areas and minimal space lost in corridors.
The entrance is on the street level and adapted for people with reduced mobility. It offers a bedroom, bathroom, a 20 m² kitchen and utility room and the 40 m² living room – dining room with a fireplace and access to the terrace and on to the garden.
On the first floor we find the remaining 4 bedrooms, including 1 with a private bathroom. All of the bedrooms are outward facing and 3 of them enjoy direct access to terraces. A shared bathroom completes this floor.
The lower ground floor offers a 3-car garage which offers very comfortable access, a workshop, machine room and a 40 m² wine cellar with a bar and a constant temperature all year round.
The plot measures almost 1,000 m² and offers a large pool and a well cared for garden with palms, pine trees and ficus plants. To the rear of the property is a vegetable garden with a little shed for storing tools and a barbecue area. A deposit collects rain water for watering the garden and there is also a deposit for the diesel-fuelled heating system.
A spacious, bright villa with a large garden and pool in Castelldefels.



















