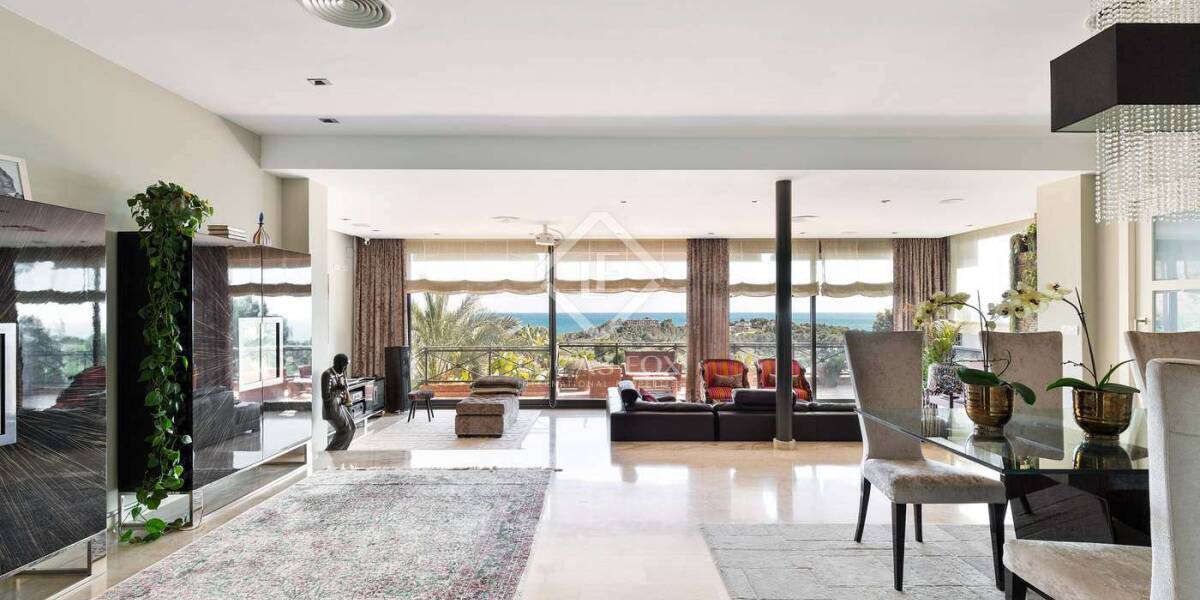5-bedrooms, Villa, Spain, Cataluña, Barcelona, Montemar, Castelldefels, Barcelona, Spain, ID ESGAV0GAV33981
Nice house of 456 m² built on a plot of 1,417 m², located in the exclusive and highly coveted area of Montemar Alto in Castelldefels. The house is surrounded by nature in a quiet and residential environment.
It is a brick house, with a very good distribution built in 2007 on three floors and with an elevator. It has a perfect south orientation, in order to take advantage of the sublime views it offers towards nature and the sea.
We access the house on the ground floor with a large hall that distributes all the rooms on this floor. First of all, we find a large living-dining room with a fireplace and large windows that allow the entry of abundant natural light and offer wonderful postcard views. In addition, it has access to a large terrace and a kitchen. The floor is completed with a courtesy toilet and a bedroom that is currently used as an office.
We go up to the upper floor that houses the night area with a master suite with bathroom and access to the terrace. We have another three double bedrooms, all with access to the terrace and a complete guest bathroom. It is worth highlighting again the wonderful views offered by these rooms.
We go down to go outside to level -1 where we can enjoy a nice pool, as well as a studio equipped with a complete bathroom. The outdoor space is very large with a garden that offers many possibilities and, above all, unobstructed views to the south, but with enough privacy.
This house is full of small details that make it unique, such as marble floors, a wrought iron railing on the stairs, a vacuum system integrated into the walls, built-in sliding doors, a rainwater collector or air conditioning, among others. others. In addition, it offers closed parking for two cars.
It is a special home, due to its construction, its light and its views that provide great well-being.
Ideal for a family looking for a warm house with dream views of the sea and mountains.
To better appreciate this home, we recommend viewing the 360* virtual tour at the following link: https://urlzs.com/9sBen



















