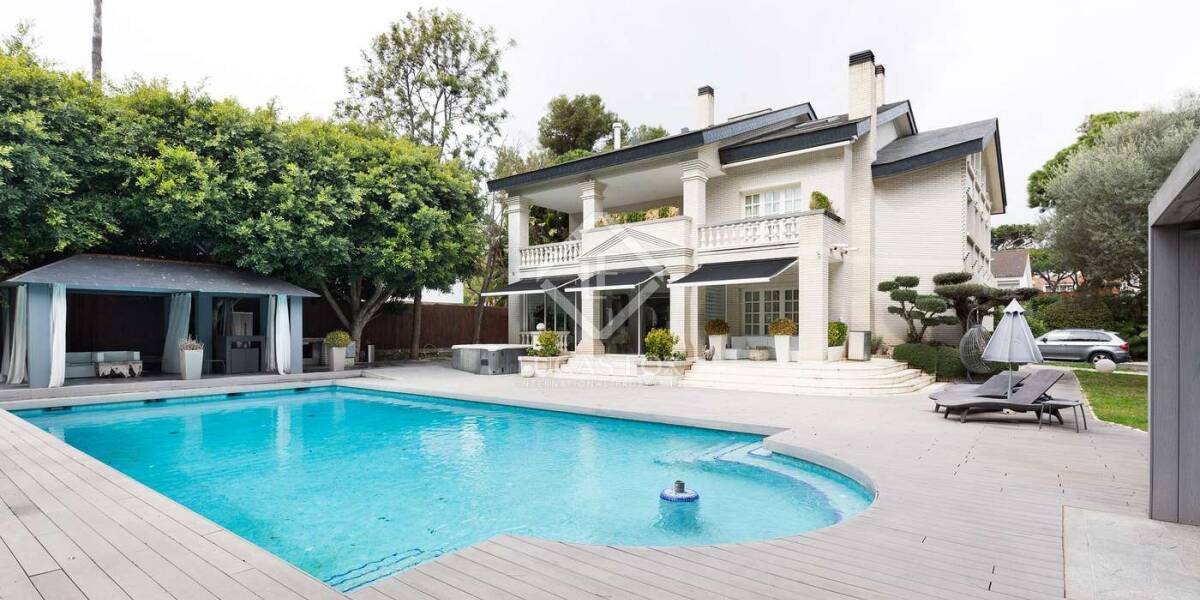7-bedrooms, Villa, Spain, Cataluña, Barcelona, La Pineda, Castelldefels, Barcelona, Spain, ID ESGAV0GAV33644
This spectacular family house is located in the best area of Castelldefels Playa, La Pineda, parallel to the seafront, in a quiet residential area close to the best international schools.
It offers exceptional amenities, including a gym, swimming pool and parking for several vehicles. The house is surrounded by a beautiful and well-kept garden of 1,591 m², with a swimming pool, chill-out area and barbecue, terrace and play area.
The interiors are impressive, with very spacious rooms. The house covers 642 m² distributed over 3 floors.
Upon entering the house we find the hall, a large living room with two rooms and a marble fireplace, a dining room with direct access to the terrace and pool, a fully equipped open designer kitchen with high-end appliances and a glass wine cellar and a complete bathroom. On the same floor, there is a service staff area with private access, which has a bedroom, kitchen and bathroom.
The first floor houses the master suite-type bedroom with fireplace, dressing area, private bathroom with jacuzzi and shower, and access to the terrace; another bedroom also with its private complete bathroom and access to the terrace; a double bedroom; A gym; two dressing rooms and another bathroom.
On the upper floor there is a living room, two double bedrooms and a bathroom.
The house has marble and natural wood floors, underfloor heating, heating and air conditioning, security television, aluminium frames with double glazing, a water tank for irrigation and closed and open parking for several vehicles.



















