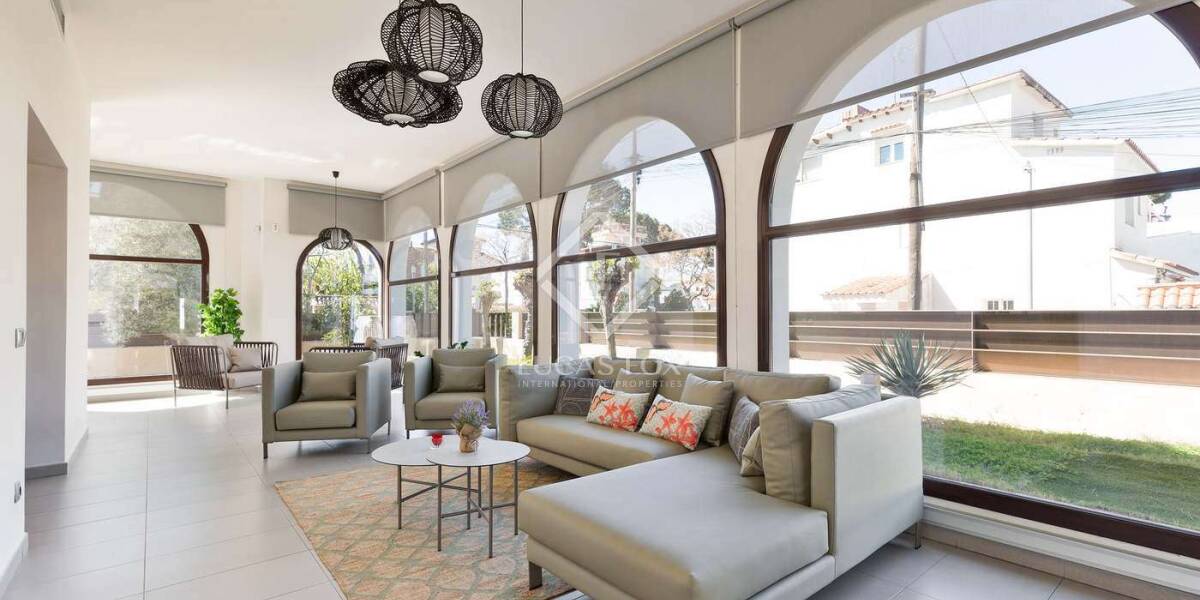11-bedrooms, Villa, Spain, Cataluña, Barcelona, La Pineda, Castelldefels, Barcelona, Spain, ID ESGAV0GAV33559
Unique colonial-style property completely recently renovated, located just 250 meters from the beach in Castelldefels and a few minutes' drive from several prestigious schools, such as the British School of Barcelona and the Lycée Français de Gavà, as well as the tennis academy. It is located in a quiet and informal, yet sophisticated area, 20 minutes from the centre of Barcelona and only 10 minutes from the airport, with spectacular sandy beaches.
This unique property consists of a main building and an annex building with a total area of 694 m², situated on a plot of 882 m².
The main living area is located on the first and second floors of the large building. On the first floor we have a spacious apartment with 4 bedrooms, one of them en suite with its private bathroom and dressing room, another complete bathroom and a fantastic living-dining room with an alabaster bar. And on the second floor there are 2 bedrooms, 1 complete bathroom, the kitchen and the gym.
From the room in the tower on the third floor you can enjoy the spectacular views of the surrounding area to the sea. This room has a lot of potential as a special bedroom, dining room or reading room.
The ground floor has a large living room and 2 rooms that are currently used as offices. There is also a kitchen with a dining room, a utility area and toilets. This fabulous and spacious property would be ideal for a family with a private business as the ground floor functions very well as an office.
The property has an elevator and has 4 entrances.
It is a generous sized house as most of the rooms are spacious and thanks to the current layout it can easily be converted into a family home.
As for the outside space, the property has several terraces, a patio and a barbecue area, it has a pleasant garden with fruit trees on the sides, a well and a private pool with wooden decking at the back of the property.
In addition, there is an annex building with several entrances that contains on one side the spa area with steam and dry saunas, dressing area, toilets; garage; and on the other hand an apartment that has a living room, kitchen, 2 bedrooms and a bathroom. There is also a large terrace on top of the building.
An excellent opportunity to acquire a huge colonial property completely unique in the sought after town of Castelldefels.



















