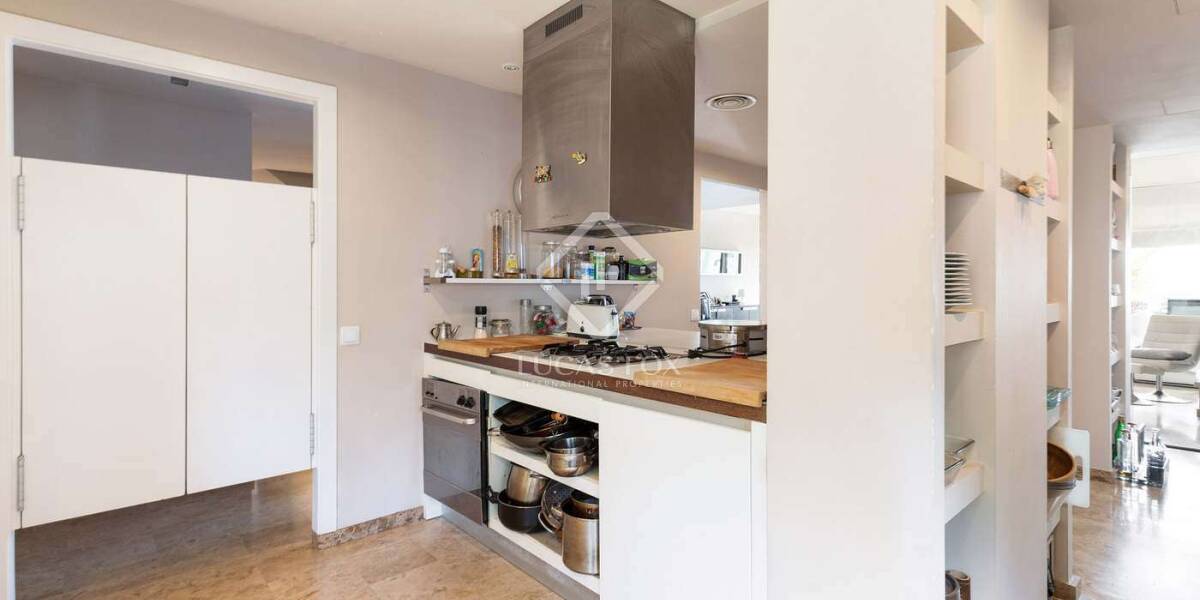5-bedrooms, Villa, Spain, Cataluña, Barcelona, Montemar, Castelldefels, Barcelona, Spain, ID ESGAV0GAV33325
The house is located in one of the best residential areas of Castelldefels, Can Roca Muntanyeta, with sea views.
The house is distributed as follows:
The entrance of the house leads to the hall, where on the left we find a folding glass enclosure, creating a cozy chill-out area, with access to the garden, for the colder months to enjoy the garden.
From the hall, on the right hand side, we find the kitchen and on the left hand side the elevator that is connected to the other 4 floors of the house. The kitchen is fully equipped, and next to it there is a pantry. The kitchen is connected to the garden, which has a folding glass enclosure, where there is a large table, where you can enjoy family meals, creating a cozy outdoor area.
Following the corridor, we find the bright living room with fireplace and access to a fantastic terrace with private garden and chill-out, with wonderful views of the sea. On the same floor we also find a double room and a complete bathroom with shower.
On the first floor we find the bright master bedroom suite, with sea views. The bedroom has a complete bathroom, with a separate bathtub and shower, both with hydromassage, and a large walk-in dressing room. We also find two double bedrooms and a complete bathroom.
The second floor is an open and bright space with access to a large terrace with spectacular views of the sea and the Castelldefels Castle.
The basement is divided into a wellness area with gym, shower and underfloor heating. Then, on the right hand side, we find a multipurpose space, which is currently used as a large office, ideal for teleworking. On the left, we find the laundry area and second equipped kitchen, storage room and garage for 2 large cars, with the possibility of expanding and being able to park up to 4 cars.
The 3200m2 community area consists of a beautiful garden and two swimming pools.



















