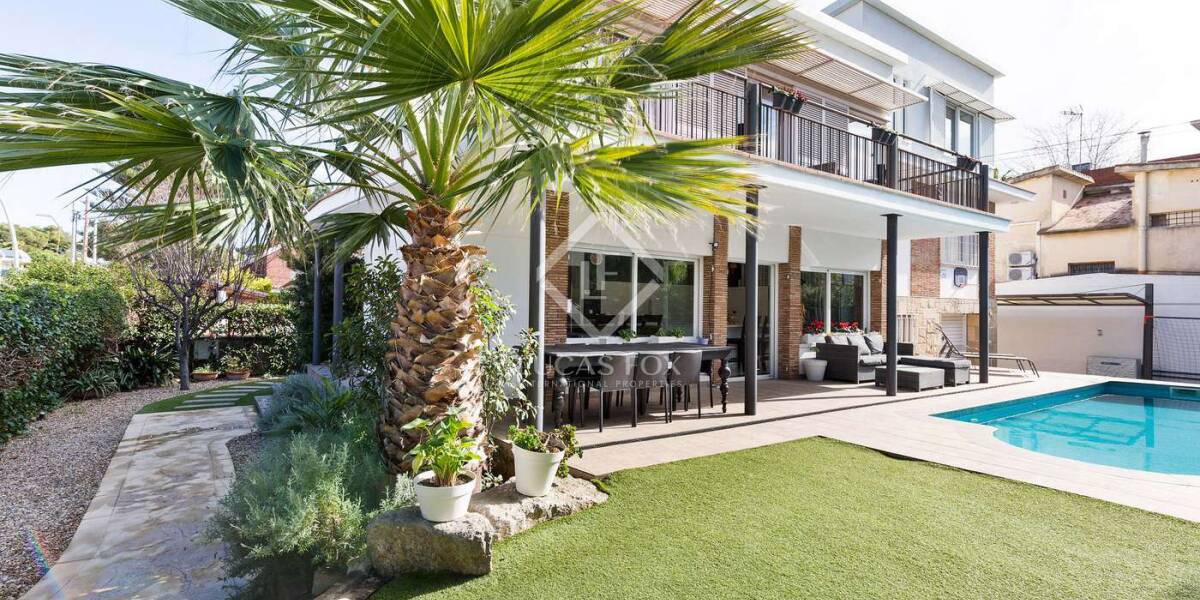6-bedrooms, Villa, Spain, Cataluña, Barcelona, La Pineda, Castelldefels, Barcelona, Spain, ID ESGAV0GAV33260
This spectacular detached house of 380 m² sits on a corner plot of 574 m², located in one of the best areas of Castelldefels beach, in an exclusive neighbourhood on the outskirts of Barcelona that offers the possibility of living on the beach without giving up easy access to the city and the airport.
The house is very bright and has a beautiful design that offers high quality finishes, a well-kept garden, a saltwater pool and a covered summer dining room together with a games room.
The house is distributed over three comfortable floors.
We enter the property via an entrance hall that leads us to a spacious and bright dining room and a renovated and fully equipped kitchen, with direct access to the garden and pool. On the same floor we find two bedrooms, a complete bathroom and a toilet.
The property has two independent entrances to the first floor. From the dining room, we access a spacious living room with a terrace, which leads us to another living room with an office area and a bedroom with its private bathroom. And on the other hand, from the ground floor, some comfortable stairs lead us to the night area that has two bedrooms that share a complete bathroom.
On the upper floor, we find a spacious and bright master bedroom with its own dressing area and complete private bathroom.
From the ground floor we can also access the lower ground floor, where we have a large garage, a utility area, storage room, access to the garden next to the covered summer dining room and the games room.



















