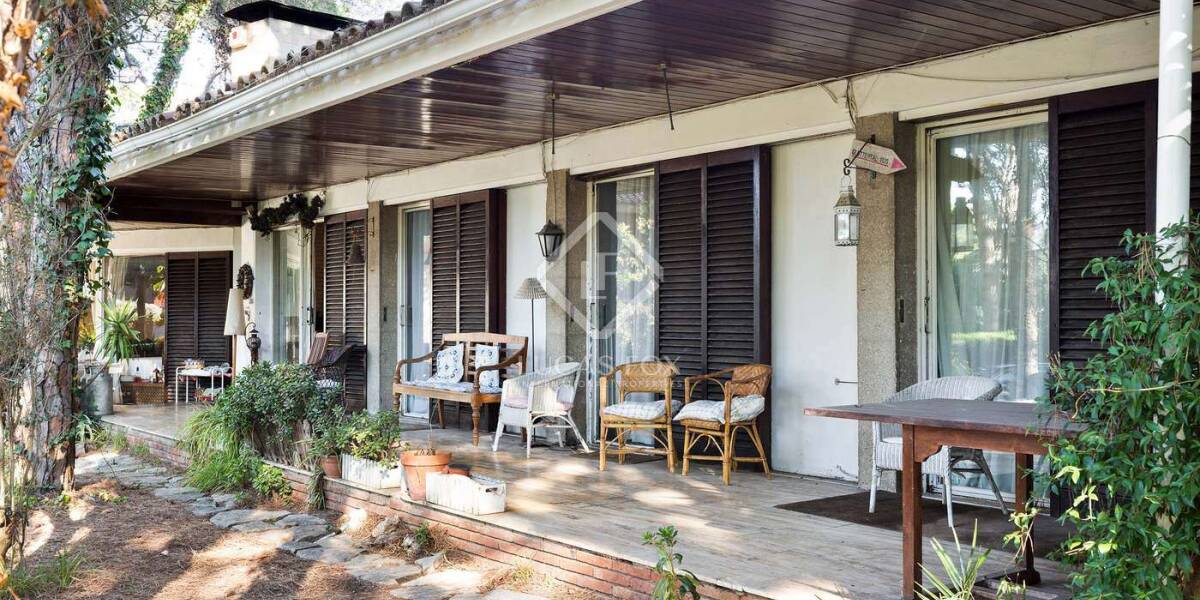7-bedrooms, Villa, Spain, Cataluña, Barcelona, La Pineda, Castelldefels, Barcelona, Spain, ID ESGAV0GAV32819
Excellent opportunity for investors and for those who wish to live in a spacious house near the sea and surrounded by nature, in the privileged area of Castelldefels and close to all services and international schools.
The plot has dimensions of 1,400 m² and has a private pool. The 441m² house offers the possibility of building up to two more floors. Currently, it has a total of seven bedrooms distributed over several floors. There is the possibility of using the current building to create a new home or make a hotel, aparthotel or boutique hotel, among others.
The house was designed by an architect for his own family with a large garden surrounded by trees, a private pool and a garage for several vehicles, with the possibility of expanding the garage area to the size of the entire ground floor.
The house has two living-dining rooms with two fireplaces and direct access to the porch, the garden and the pool. From the living room, we access the corridor that leads to three double bedrooms with their private bathrooms and access to the garden and pool. On the other side of the corridor, we find a large fully equipped kitchen, with a pantry, and two bedrooms, one double and one single, as well as a courtesy toilet.
Through the stairs we access the attic area that is currently used as a bedroom with a private bathroom.
The semi-basement floor has a parking area for several cars and a storage area, a double bedroom and a bathroom.
The house offers many possibilities. In fact, it occupies 20% of the buildable area and could be expanded up to 50%, that is, 931 m² distributed on the ground floor (266 m²), first floor (266 m²), attic (133 m²) and semi-basement.
Excellent to build your ideal house or to convert it into a hotel or aparthotel. The house is located in the best area of Castelldefels Playa, La Pineda, a few meters from the beach.



















