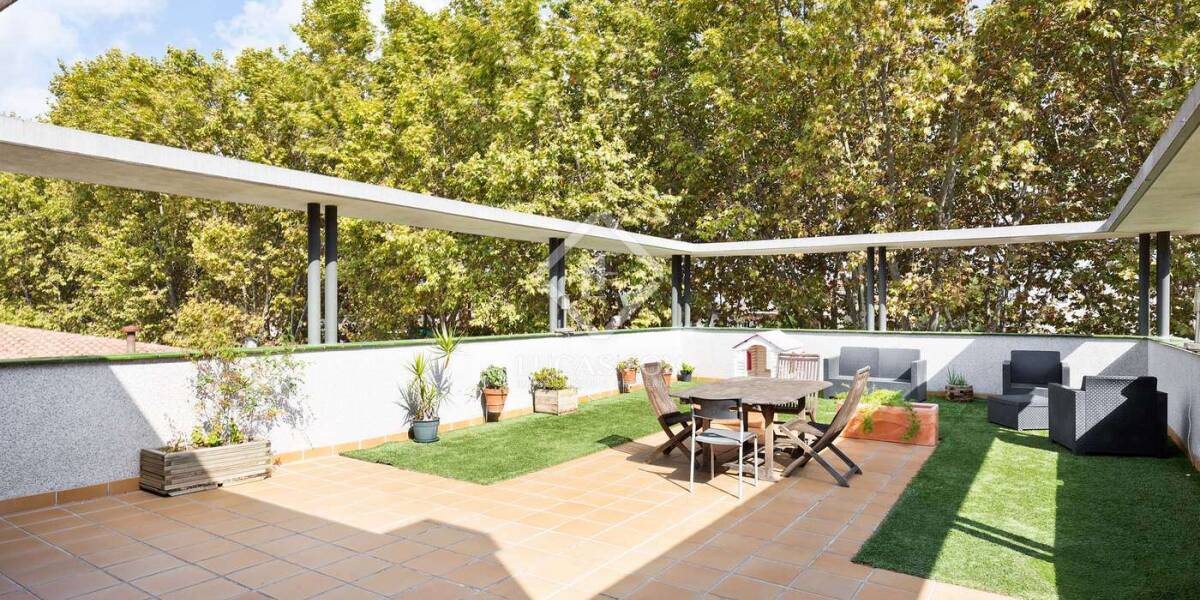4-bedrooms, Villa, Spain, Cataluña, Barcelona, La Pineda, Castelldefels, Barcelona, Spain, ID ESGAV0GAV32051
Opportunity to acquire a complex with a house of 181 m² plus a commercial space of 304 m², built in 1986 and 1992 respectively, in very good condition, located on the main thoroughfare of the Can Bou neighbourhood.
It is a two-storey building with a total of 465 m² built on a 587 m² plot. The house and the commercial premises are attached but have separate entrances.
First, we enter the house on the ground floor and we find the hall with access to the upper floors by a wide staircase or by the lift.
On the first floor, there is a master bedroom with a private complete bathroom and two doubles. In addition, it offers another complete bathroom, a separate kitchen and a laundry room.
On the second floor, we find a complete bathroom, as well as a spacious living-dining room with a fireplace and access to a spectacular 100 m² terrace with a barbecue area.
Finally, on the upper floor, there is a large terrace with charming 360-degree views and two storage rooms.
The house is completed with parking for two cars and a garden.
The house comes equipped with air conditioning and gas heating.
The commercial space consists of two large floors. The ground floor consists of a garage, a workshop space, a large open space with spiral stairs to access the first floor. The latter is also very spacious and offers another multipurpose room.
This property has a lot of potential due to its large spaces and huge windows that overlook the main street of Can Bou, and the possibility of using it for any type of business.
A great opportunity for investors, or for a family who wants to have their business next to their home.



















