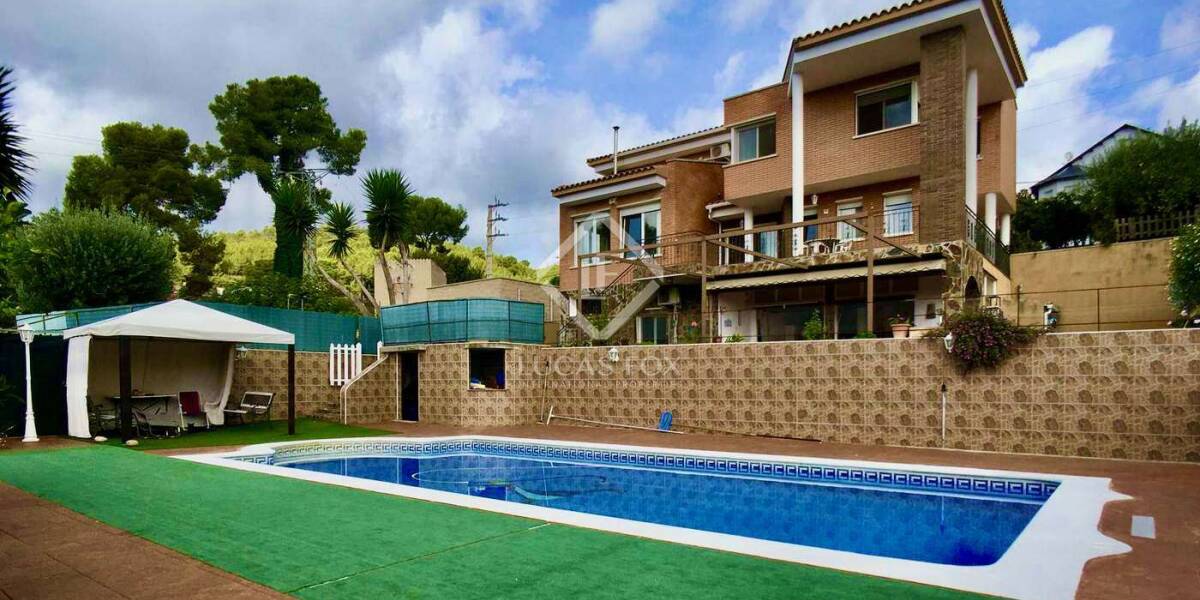5-bedrooms, Villa, Spain, Cataluña, Barcelona, Montemar, Castelldefels, Barcelona, Spain, ID ESGAV0GAV31214
Attractive detached house of 336 m² on a plot of 1,256 m². It is located in the quiet residential neighbourhood of La Sentiu, in a natural and mountainous environment, but a few minutes from the centre of the cities of Gavà and Castelldefels.
The villa consists of 3 floors, with a total of 4 bedrooms. It is a very bright house facing south. It stands out for its wide spaces and a good layout.
We enter the house on the main floor, where we find a hall that opens to a living room with large windows that provides natural light all day and beautiful views of nature. Next, the separate dining room is arranged. Both the living room and the dining room open onto a comfortable terrace. Next to the dining room, there is a beautiful kitchen equipped with a dining area. On this floor we also have a guest toilet and a bedroom.
We go up to the first floor that houses the night area, with two large double bedrooms and a complete bathroom with a bathtub, although it is possible to create an additional bedroom. We access further up the master bedroom with complete bathroom, built-in wardrobes and access to a solarium with views towards the mountains.
On the lower ground floor, there is an open kitchen, a living room and a spacious dining room. Next to it, we have a large garage with space for up to four cars, a laundry area and a huge storage room.
Outside the house, we find an extensive paved space that leads to the garage and connects the house with the garden, the barbecue area, the swimming pool and the kitchen garden, all of generous proportions.
A cosy house for a family looking for tranquillity in a natural environment, but close to all amenities.



















