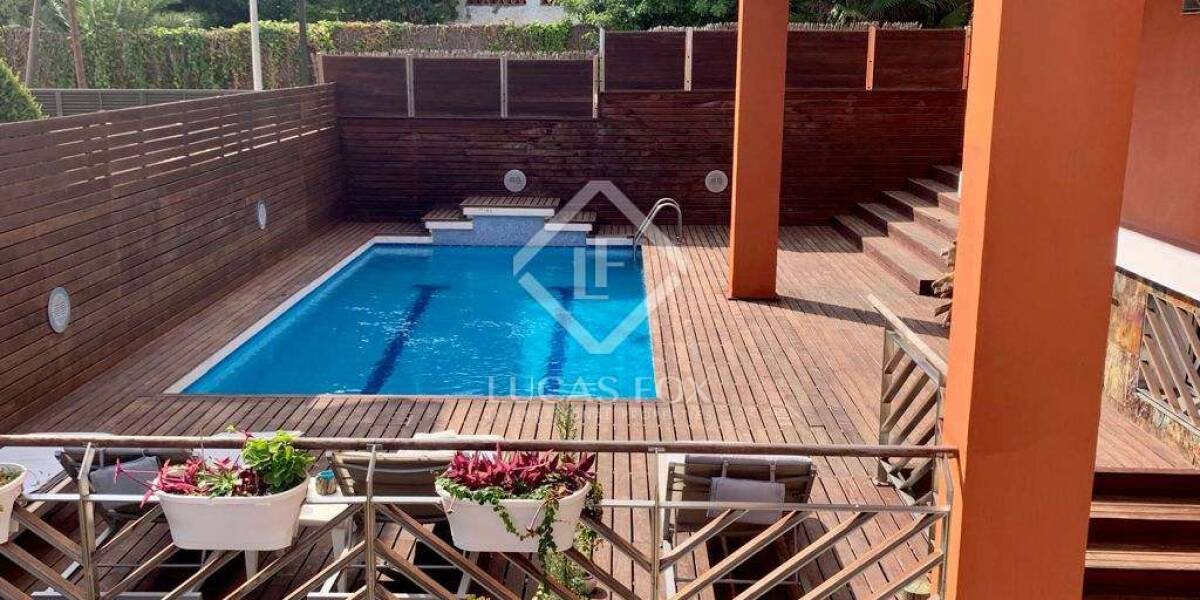6-bedrooms, Villa, Spain, Cataluña, Barcelona, Montemar, Castelldefels, Barcelona, Spain, ID ESGAV0GAV30594
Unique detached house in Montemar Medio on a 760 m² plot in a privileged area close to all services and amenities, with beautiful views of the town, nature and the sea. It is a 641 m² villa spread over three floors. It has 6 suite-type bedrooms with 6 bathrooms in total, plus a courtesy toilet. The villa has a lift and a loft.
All the spaces that make it up are very spacious, for greater convenience and comfort. It also has great privacy without views of neighbours.
This beautiful home was renovated in 2005, by the prestigious architect Quim Larrea (winner of the FAD award). It is designed for a family looking for tranquillity, away from the hustle and bustle of the town, but at the same time, a 10-minute walk from shops or public transport, in a high-standing area such as Montemar.
From the outside we can see its modern design with its Tuscan red façade among the heritage of Mediterranean houses.
On the lower ground floor we find a large multipurpose room that has access to the garden and the summer kitchen with barbecue, designed for family events. We also have a wine cellar, a bedroom with a private bathroom for guests, another bedroom with a private bathroom for staff and the machinery room.
On the ground floor, we find the main entrance of the house with its hall and its central marble staircase. On this floor there are 3 bedrooms, 2 of them interconnected with a shared bathroom, with a round bathtub and a shower.
On the first floor we have the main living room of 80 m², with a dining area, a two-sided fireplace, a 25 m² open kitchen and a large balcony. All this space has beautiful views towards the horizon and the sea. The floor is completed with a bedroom with its private bathroom.
Finally, on the upper floor, we find the loft and its multipurpose room, surrounded by play or storage spaces, which are closed with sliding doors. This space welcomes us with a balcony and exquisite views of the town, nature and the sea.
Outside the house we find a beautiful garden with fruit trees, a large IPE wooden decked solarium and a swimming pool.
The villa also has a private garage with the capacity to house up to 3 cars and motorcycles.
The entire property is protected by a perimeter alarm system and has energy certification B.
Among its characteristics, we can name the best equipment such as the kitchen of the Bulthaup and Gaggneau brands, underfloor heating, parquet floors, large tilt-and-turn security windows with oak wood and aluminium or Duravit toilets, among many others.
This unique family home is an unbeatable opportunity that has all the comforts. Elegant, comfortable and in an affluent area.
Please contact us for more information or to arrange a viewing.











