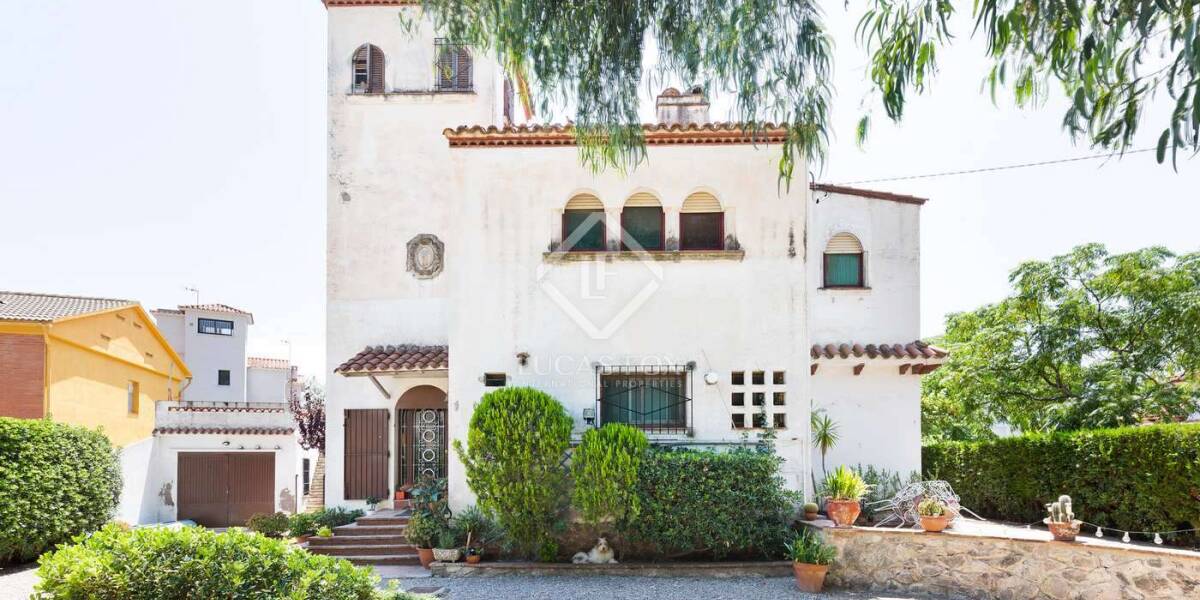6-bedrooms, Villa, Spain, Cataluña, Barcelona, La Pineda, Castelldefels, Barcelona, Spain, ID ESGAV0GAV24783
This 266 m² villa is built on a 783 m² plot located in Baixador, Barcelona, and is distributed over three floors.
We access the ground floor from the garden via a large hall that leads us to a living-dining room with a fireplace, an adjoining room (library) and a door that opens onto a beautiful porch. This floor also offers a guest toilet, a kitchen diner, a double bedroom and a convenient pantry under the stairs.
We go up to the first floor by the main staircase. Here we find the night area, with two double bedrooms, a suite with a bathroom with a shower and a dressing room, another complete bathroom that serves the rest of the bedrooms and a single bedroom that enjoys access to a large terrace.
On the last floor there is a single bedroom that is used as an office.
The garden offers a swimming pool and a barbecue area to enjoy with family and friends. The house also has a parking area of almost 40 m². It also boasts stoneware floors, oak interior carpentry, wood exterior carpentry and heating by mains gas radiators.
Please contact us for further information.



















