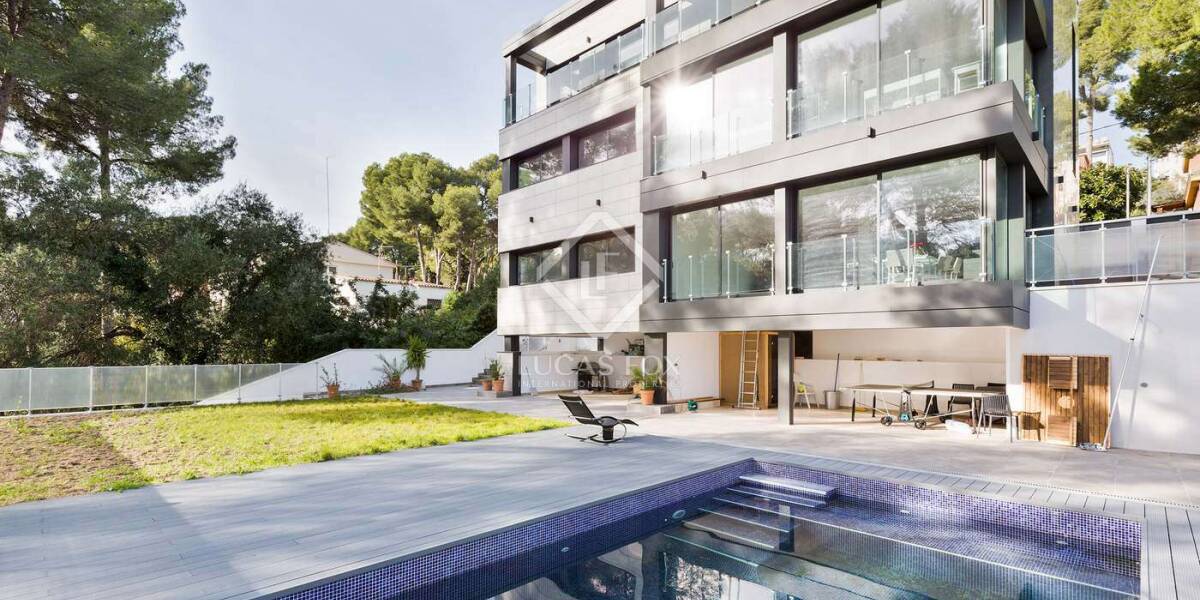7-bedrooms, Villa, Spain, Cataluña, Barcelona, Montemar, Castelldefels, Barcelona, Spain, ID ESGAV0GAV22176
This magnificent newly finished house of 510 m² is located in one of the best spots in the area, perfectly connected with the surroundings and near the centre of various towns in the Garraf region.
The house is distributed over 3 floors. When entering from the street, the house has a space to leave up to 3 vehicles, exterior access to the garden and the lift that allows you to descend to the garage to park the vehicles on the lower floor.
Crossing the threshold on the ground floor, we find a hall that gives access to a bedroom with a private bathroom, another 3 large bedrooms and a complete bathroom that serves these rooms, with the stairs on the right that lead to the rest of floors.
On the first floor we have the master bedroom with a large private bathroom with a separate bathtub and shower, and a large studio (which could be used as an office, library, gym, among others). Both rooms benefit from access to a large terrace with views that occupies the entire length of the building.
The attic floor consists of a large 120 m² solarium with panoramic views, where you can enjoy your privacy or enjoy gatherings with friends.
On the lower floor we have a large living room with a terrace, dining room and open kitchen. These spaces are presented to be finished, which allows the buyer to choose the qualities, layout and design that they prefer. From here, we access the garden, pool, barbecue and chill out area.
On this same floor is the guest bedroom with a private bathroom, and the laundry and ironing area that connects with the storage room and the garage.
Please contact us for more information.



















