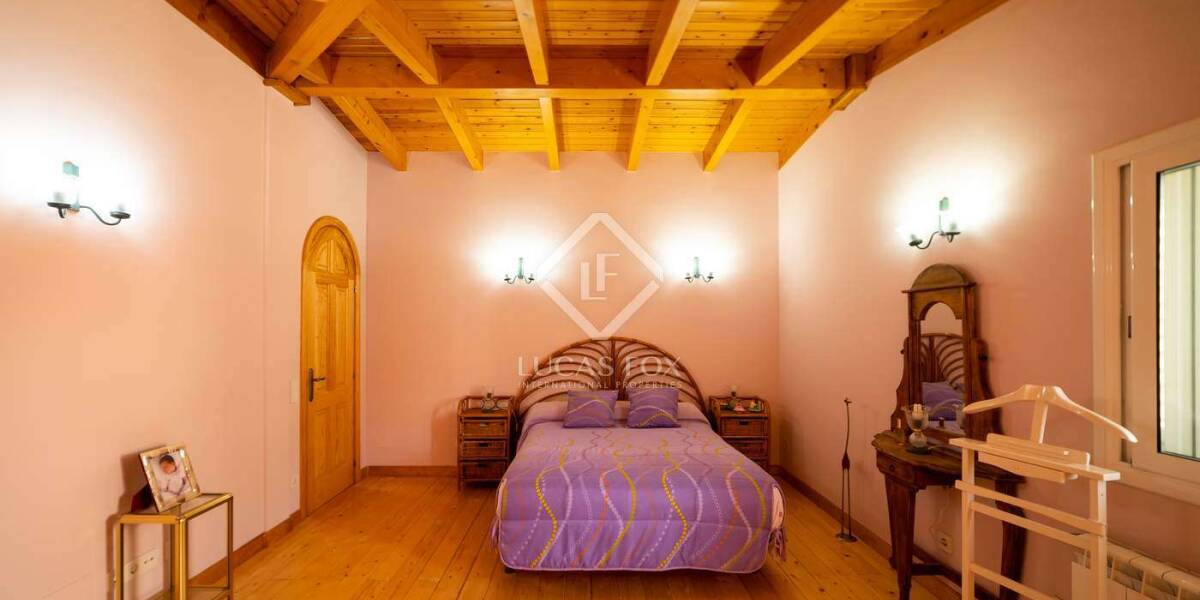4-bedrooms, Villa, Spain, Cataluña, Barcelona, Viladecans, Barcelona, Spain, ID ESGAV0GAV18916
This beautiful house is located in a residential community in Viladecans, having been recently renovated it is presented in excellent condition.
A staircase leads from the garden up to the porch. As we step through the front door, we are welcomed directly into the large living room which has a fireplace and access to a patio. To the right of the front door a long corridor leads to several rooms. First on the right we find a small room with a staircase to the upper floor and an arch leading through to the kitchen. Next we find the kitchen, a full bathroom and a single bedroom. On the left side of the corridor there are two double bedrooms, one of which has built-in wardrobes.
On the upper floor there is a hall with two doors: the door on the right leads to the master bedroom with fitted wardrobes and access to a large living room with kitchenette and a bathroom with bath and shower; and the door on the left opens onto a large terrace with beautiful views plus a jacuzzi for eight people with counter-current equipment.
Outside there is a barbecue area and the entrance porch is ideal for dining outdoors. There is also a 2-car garage.
Given the distribution, it would be possible to divide the property into two homes, since both levels have a living room, kitchen, bathroom and one or more bedrooms.
In addition, the house is presented with materials and finishes of the finest quality. It is covered with light granite and surrounded by a rose-beige stone wall, with stone brought from Germany. Doors are solid wood and many types of marble, stone and Venetian plaster have been combined. The living room on the ground floor has electric blinds, while the upper floor has anti-glare panes, anti-noise glass in the sliding window that opens onto the terrace, and Majorcan type shutters. The kitchens are glass ceramic and butane and the house runs on diesel.
An ideal home for large families seeking privacy. Contact us for more information.



















