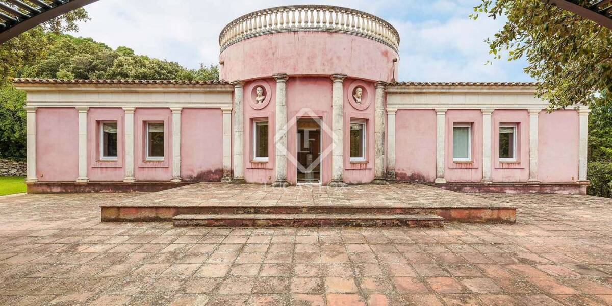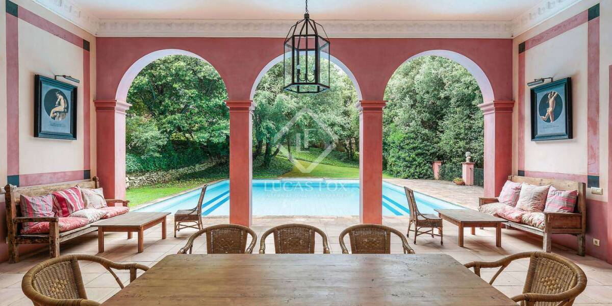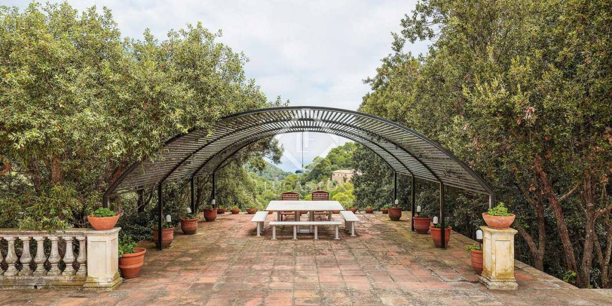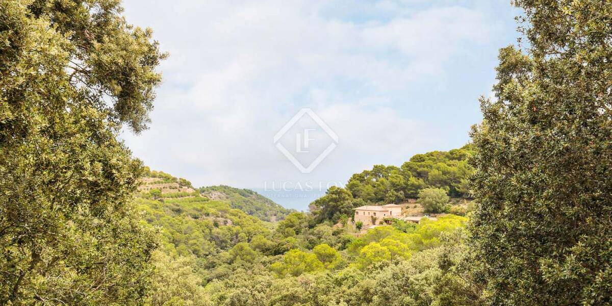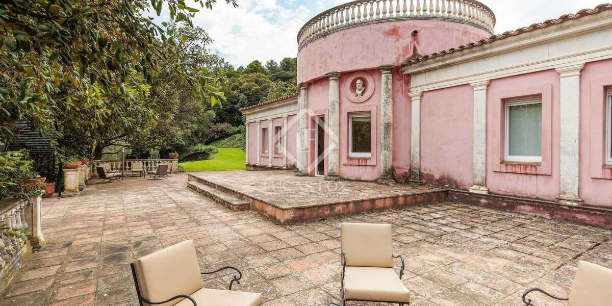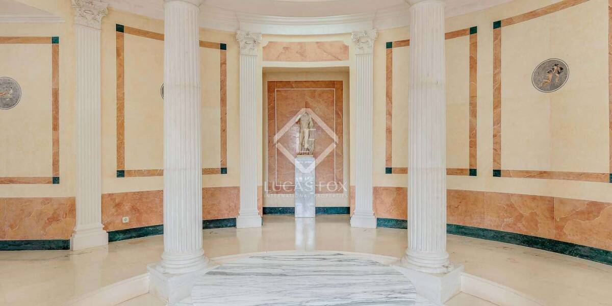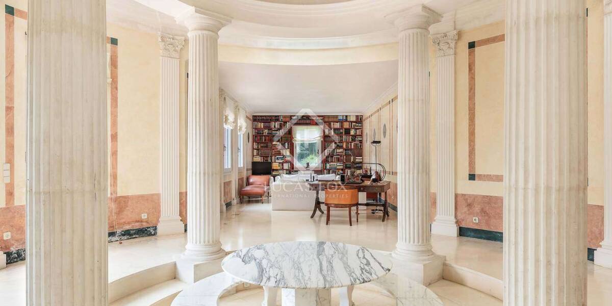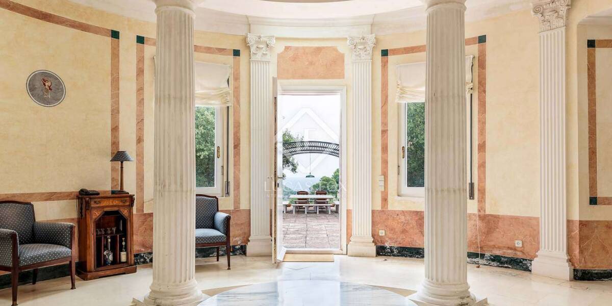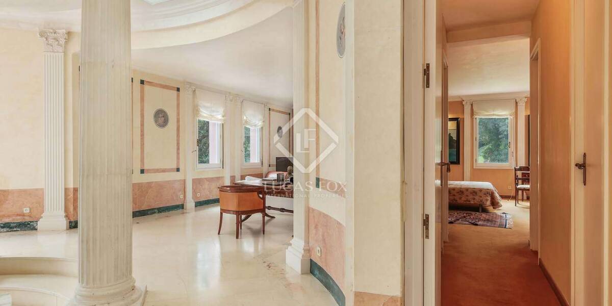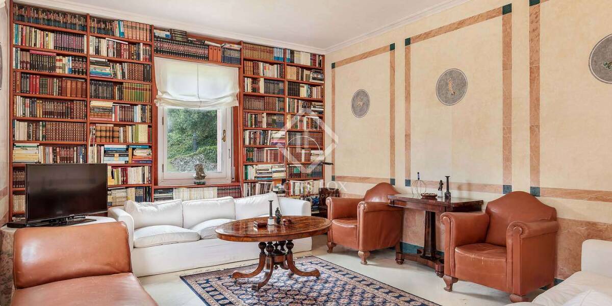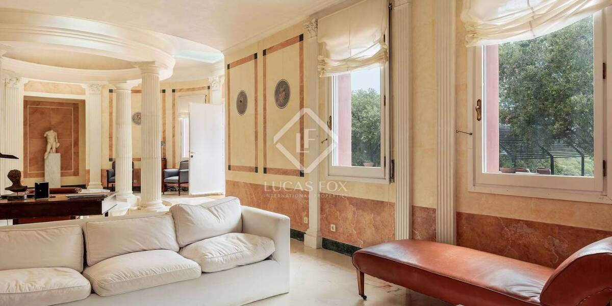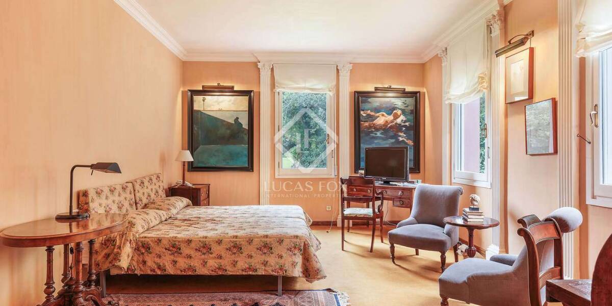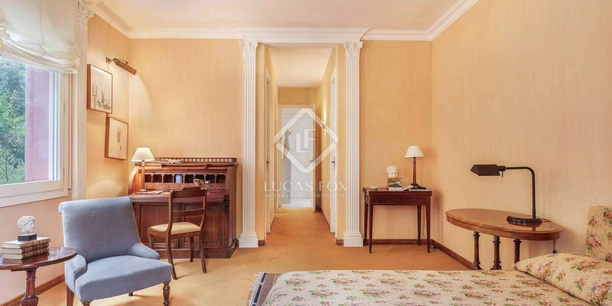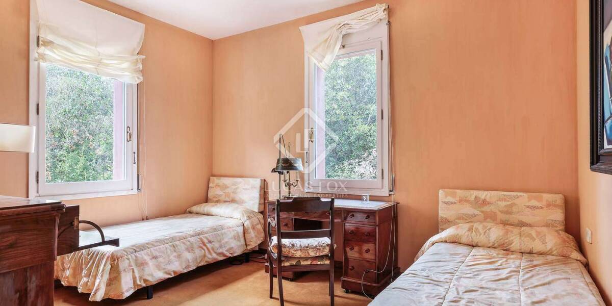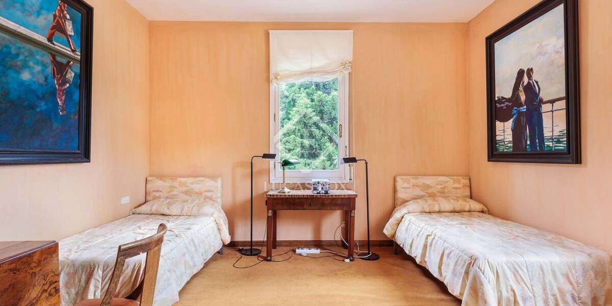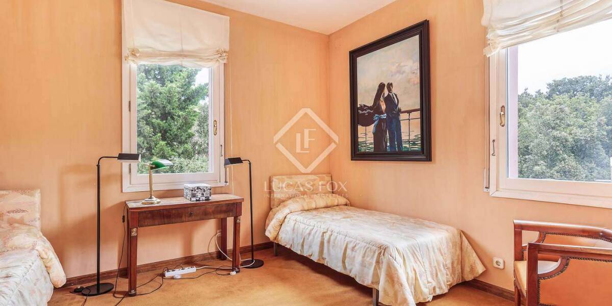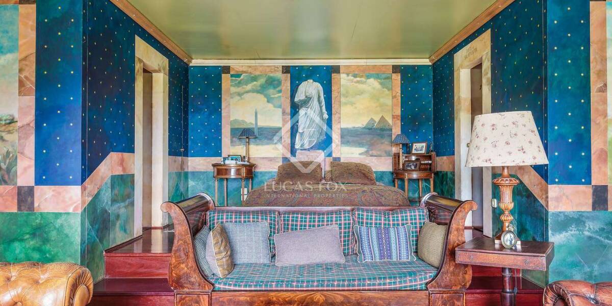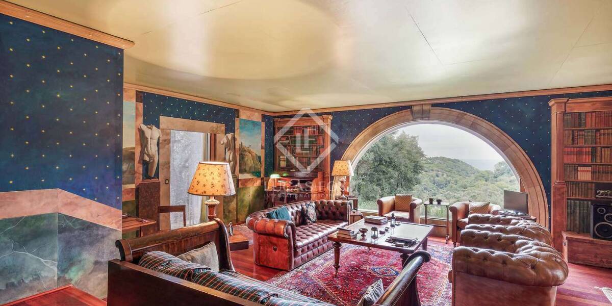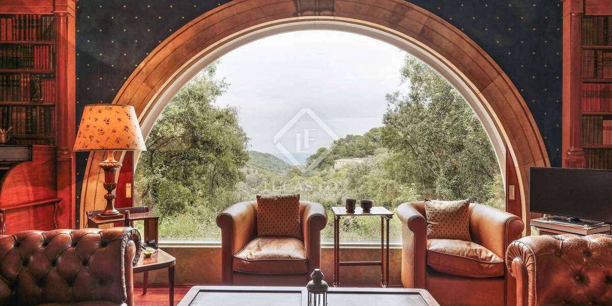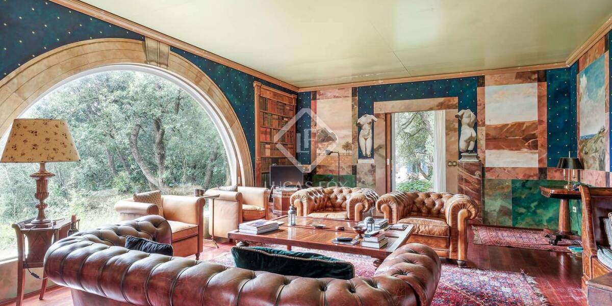7-bedrooms, Villa, Spain, Cataluña, Costa Brava, Begur Town, Begur, Costa Brava, Spain, ID ESCBR0CBR7597
Magnificent villa in Begur, designed and owned by an artist with original works of art and sculptures; featured in architectural and design magazines.
We approach the estate via large iron gates which lead to a private driveway and a parking area. The villa boasts a wonderful location with a large terrace overlooking the hill below and the sea and Begur Castle in the distance, surrounded by woodland and offering the utmost privacy. Outside we find beautiful gardens with endless picturesque corners just waiting to be discovered as well as a large 20-metre swimming pool surrounded by lawn.
The property consists of 3 independent living spaces, connected by gentle garden pathways, with fabulous large rooms for entertaining and a total of 7 bedrooms.
The main house is comprised of a spectacular large central room with marble floors, stucco walls, pillars and a sunken dining area. Leading off this room we find the master bedroom with an en-suite bathroom and a walk-in dressing room. Through another door leading off the main central room we find 2 double bedrooms with their own en-suite bathrooms. And a third door leads off the central room to the fully fitted kitchen which could benefit from modernization. There are a further 2 service bedrooms situated in the basement of the main building and which are accessed from the exterior.
The annexe is situated under the main terrace and includes a large room with spectacular views over the woodland and sea. This room is used as both a living room and a bedroom by the present owner. All the walls are decorated with original paintings by the present owner. Leading off this room we find a small kitchenette and a bathroom with a shower.
The pool house is comprised of a covered terrace which is used for entertaining. There are 2 rooms at either end of the terrace, one has a fully fitted kitchen and the other is presently used as an office and library although it could be used as a double bedroom. A bathroom leads off this room.
This is a fantastic opportunity to acquire a sizeable and completely unique estate with gardens and a pool, within easy walking distance of Begur centre.
