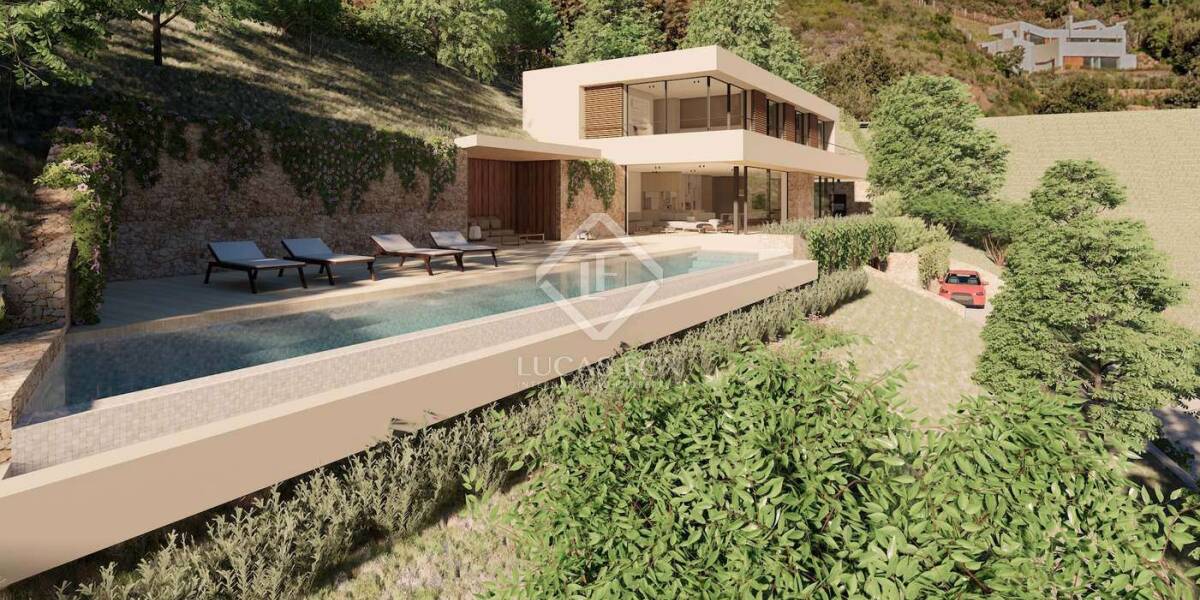4-bedrooms, Villa, Spain, Cataluña, Costa Brava, Sa Riera / Sa Tuna, Begur, Costa Brava, Spain, ID ESCBR0CBR33299
Nestled in the pine forests of the pictureqsue valley of Sa Riera, this stunning new build property is set in a beautiful location, offering wonderful sea views yet only a short walk to the charming sandy beach of Sa Riera. The delightfully quaint village of Begur with its medieval streets, shops and restaurants is only a 5-minute drive away.
The property sits on a sloping plot of 1,913 m² and is distributed over three floors which are serviced by an interior lift. The property is accessed from the road below via a large, sweeping drive through the garden up to the house.
On the lower floor we find a large triple garage in addition to the ample exterior parking area. In addition to the garage, on the lower floor we also find a large multipurpose room that could be used as a gym or home cinema, a hallway, and a utility room.
On the middle floor of the property, we find the main living space.
Great thought has been put into designing a completely open living area, with no visual impediments between the kitchen, dining room and main reception room. The large floor-to-ceiling windows, and the absence of any interior walls, offer a wonderful sense of space and light and this theme is continued out onto the exterior terrace where sliding patio doors disappear into the walls and provide uninterrupted views from the kitchen all the way through to the swimming pool.
The large exterior terrace runs the entire length of the property and provides ample exterior space for outdoor dining or just relaxing by the pool. The 16-metre-long infinity swimming pool is perfect for those who enjoy aquatic exercise.
Next to the swimming pool we find a shower room and a covered chill-out area where the sea views can be enjoyed whilst relaxing in the shade.
On the upper floor, we find the sleeping accommodation in four large double bedrooms. All the bedrooms have their own en-suite bathrooms, built-in wardrobes, sea views and direct access to the exterior terrace. In addition, the master bedroom has a walk-in dressing room.
The property is finished to the highest specification. On the exterior of the property, we find natural stone walls and Iroko wood shutters. Moving inside, we find marble and solid-wood flooring and low profile double-glazing. The kitchen is made by Santos.
The property is fitted with the latest electric heat-pump heating and air-conditioning, offering temperature control in designated areas. A full specification of materials and finishes is available on request.
Details of the interior design and materials can be adjusted at the request of the buyer.
Full details of the delivery schedule are available on request.













