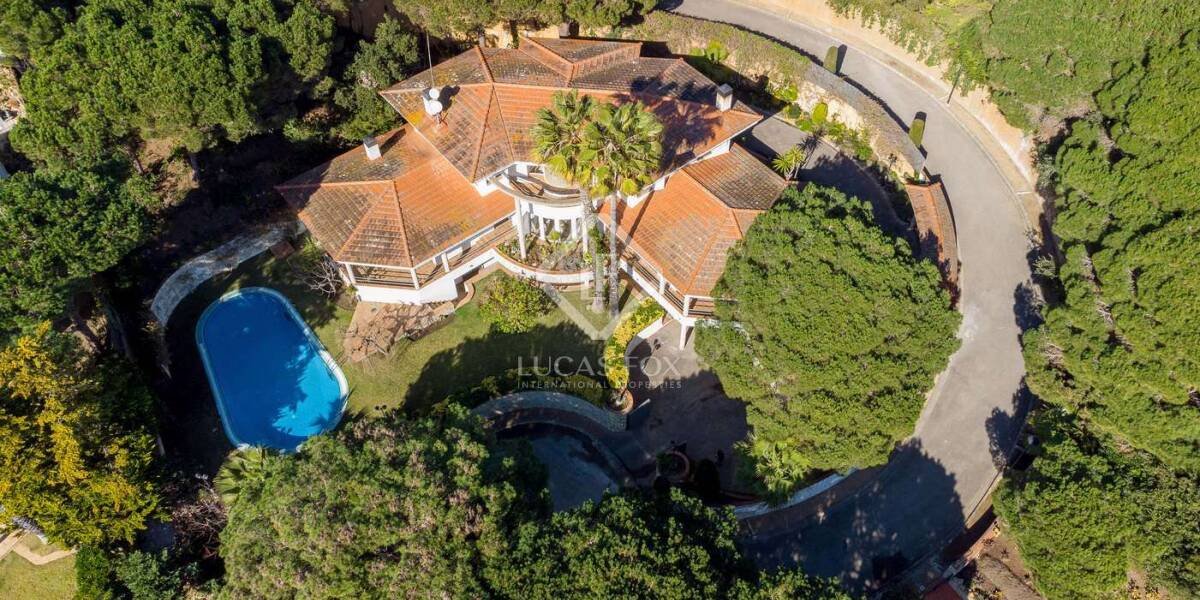6-bedrooms, Villa, Spain, Cataluña, Costa Brava, Lloret de Mar / Tossa de Mar, Costa Brava, Spain, ID ESCBR0CBR33146
Beautiful villa located on the seafront in the Montgoda urbanization, an urbanization with a lot of privacy, and at the same time very close to the city with its comforts and facilities. In walking distance there is access to the sea through the rocks and the small beach of Cala Tronc. Enjoy a leafy flat garden, a large swimming pool, part of its own forest, spacious interior and exterior rooms. In the garden we find many fruit trees and flowers of different types. We access the property through a spectacular double-height entrance, which can be reached by car in the style of luxury hotels. From the entrance itself, thanks to large windows we can see the garden and sea views. On the ground floor, right in the central part, we have a tea room, and on the right hand side there is a living room with a library and a fireplace and an office with a library. All these rooms have a sea view and enjoy a covered terrace and access to the garden from it. Behind the living room and library we have a guest bedroom and a full bathroom. To the left of the living room we have a dining room that continues in the sofa area, then we have a large kitchen. The two rooms in this wing have access to a large open terrace that continues into the summer dining room and barbecue area. Just off the kitchen there is a pantry and a guest bathroom. In the upper part we have a rest area consisting of four bedrooms. Master bedroom a large master suite with dressing room. A suite with a small dressing room and a bathroom. And another two double bedrooms that share a full bathroom. The house is connected from the first floor to the basement floor by a tunnel for the clothes to be washed. In addition, there are two stairs, a main staircase and a service staircase that go from the first floor to the basement. On the basement floor we have several rooms such as the gym, playground, cellar, a workshop, storage area and service apartment. On the same level we have a garage for four cars.



















