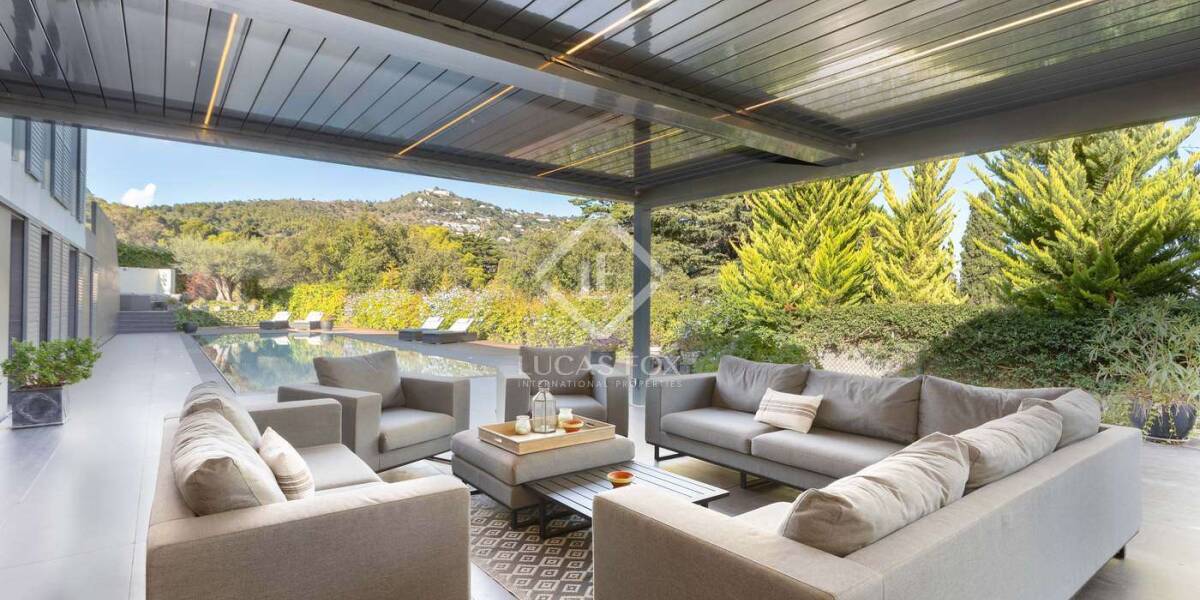4-bedrooms, Villa, Spain, Cataluña, Costa Brava, Aiguablava, Begur, Costa Brava, Spain, ID ESCBR0CBR31280
Built in 2011 and maintained in impeccable condition ever since, this exceptional property of 623 m² is located in the highly desirable neighbourhood of Ses Falugues, with the beach of Aiguablava only a 10-minute walk away.
The property, sitting on a beautifully landscaped flat plot of 1,923 m² offering the utmost privacy, is distributed over two floors.
The property is entered via the upper floor. An impressive staircase leads down from the entrance hall to the lower level where high ceilings and floor-to-ceiling windows allow for an abundance of natural light. The main reception room has a double-height ceiling and large windows opening out onto the terrace and garden, all of which accentuate the feeling of spaciousness. The open-plan living room flows naturally into the dining and kitchen area, offering an uninterrupted line of view out to the pool and the garden beyond.
The dining and kitchen area can be closed off if needed via a large sliding door. The kitchen is installed around a large central island and is fully equipped with the latest kitchen appliances. Leading off the kitchen we find the back kitchen and washing room, again with fully fitted storage. A door leads from the back kitchen into the double garage.
Large sliding doors open out from the kitchen and dining area onto the terrace and swimming pool area. Here we find a chill-out zone and a large pergola with a retractable roof and the 15-metre zero-edge swimming pool.
Off the terrace there is a large multi-purpose room, currently serving as a television room, bar and games room. We also find a storage room where the outdoor furniture is stored.
On the upper level of the property we find the sleeping accommodation. The spacious master bedroom offers an en-suite bathroom, a walk-in changing room and concealed storage. It also benefits from a private terrace.
On this upper floor we find a further three double bedrooms with en-suite bathrooms and views over the garden towards the sea. One of these bedrooms has direct access to the garden.
The property is installed with a central heating and air-conditioning system, whereby the temperature can be individually controlled from each room.
The property is surrounded by a lush and beautiful landscaped garden offering total privacy. To the rear of the property we find a garden area with a natural lawn, fruit trees, an outdoor jacuzzi and decking, a space for the installation of an outside kitchen and an allotment. The garden is fitted with an automatic watering system and lighting.
In addition to the double garage, the property offers ample parking for up to six cars in the driveway.



















