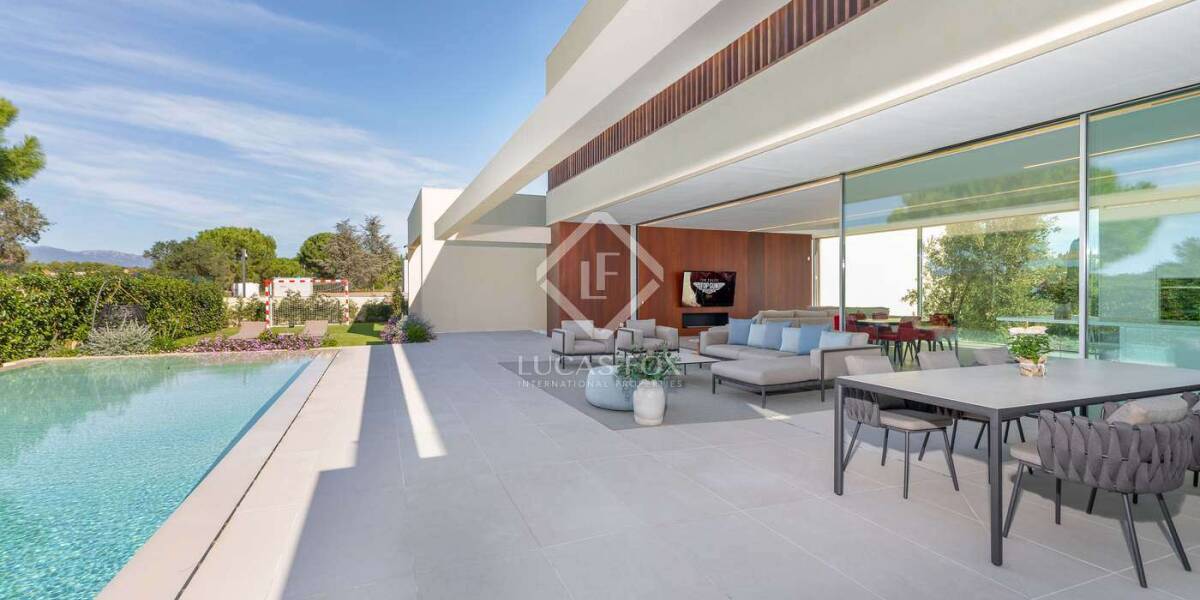4-bedrooms, Villa, Spain, Cataluña, Costa Brava, Bay of Roses, Costa Brava, Spain, ID ESCBR0CBR28442
The Peralada Golf course is one of the most beautiful and complete golf courses in Catalonia, boasting a five star hotel with wine spa and the casino/castle of Peralada. It also benefits from private 24-hour security. The beach is a 15-minute drive away, the port of Roses a 20-minute drive, and the French border only a 25-minute drive away.
The building of the property was terminated early this year using the highest quality materials and finishes throughout. The property, which is spread over three floors, offers spectacular views over the golf course and surrounding mountains.
Upon entering the property, one is struck by the abundance of natural light entering the property from the large floor-to-ceiling windows on either side of the property and the spaciousness afforded by the high ceilings.
The entrance hallway leads into the impressive open-plan kitchen and living room.
The kitchen, by Porcelanosa is centred around a large central island and is fitted with top-of-the-range NEFF appliances. The kitchen flows into the dining area and living room, offering a limitless sensation of light and space. Electric sliding doors open out from the living room onto the large terrace and outdoor swimming pool. There is also a chimney installed in the living room.
Leading off the living room we come to the two guest bedrooms, each with its own en-suite bathroom decorated with exquisite marble. Sliding doors lead from the bedrooms onto the garden.
Also, on the ground floor we find the large, fully-equipped gymnasium with sliding doors opening out onto a terrace. This space could easily be converted into two further bedrooms with en-suite bathrooms if needed.
Finally, on the ground floor, we find a large multi-purpose room, with vehicle access via a garage door, with views over the swimming pool and terrace. This space could be used as a museum, a gallery or further guest accommodation.
On the lower ground level we find the spa area fitted with a sauna, swimming pool with jet system, chill-out area and rain-effect shower. Sliding doors open out onto the terrace with access to the garden.
Also, on the ground floor we find the washing room, guest toilet and a service bedroom with en-suite bathroom. The large garage provides parking for a minimum of ten vehicles.
An open staircase leads from the entrance hallway up to the first floor where we find the stunning master bedroom with a central courtyard, open-plan bathroom with jacuzzi, and a large terrace with spectacular views over the surrounding countryside.
The entire property is fitted with a state-of-the-art home automation system providing individual settings in each room for underfloor heating and cooling, air conditioning, lighting and electric blinds.
This is a truly remarkable property, finished to the highest of standards and located in a prime location.



















