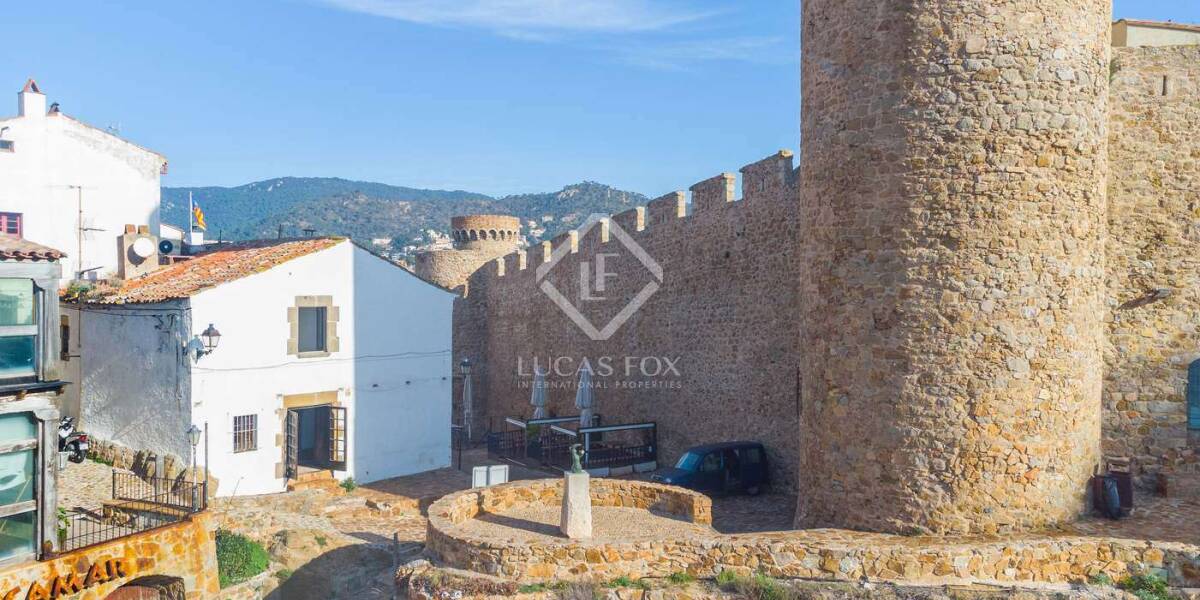4-bedrooms, Villa, Spain, Cataluña, Costa Brava, Lloret de Mar / Tossa de Mar, Costa Brava, Spain, ID ESCBR0CBR27692
Fisherman's house built in 1532 and located a few steps from the famous Es Codolar beach, in Tossa de Mar. It was one of the first houses built outside Vila Vella, today known as Tossa Castle. For several centuries, the house served as a family residence and a storage place for fishing nets.
It is distributed on two levels, with a total of 120 m² (about 60 m² per floor). The ground floor consists of a living room, dining room and kitchen, while on the first floor we have three bedrooms, two bathrooms and a storage area. All the rooms of the property, except the storage area, are exterior facing.
It should be noted that the house has an outdoor space as a front patio.
Given its historical value, it is a highly protected home, so it is not possible to carry out expansion works, but it is possible to redistribute the interior spaces.
One possibility would be to maintain a layout similar to the current one. On the lower floor there would be the living-dining room with an open kitchen with views of the sea and the old wall, while on the first floor we find the master bedroom overlooking the sea and the two remaining bedrooms with side views.
Please contact us for further infomation.



















