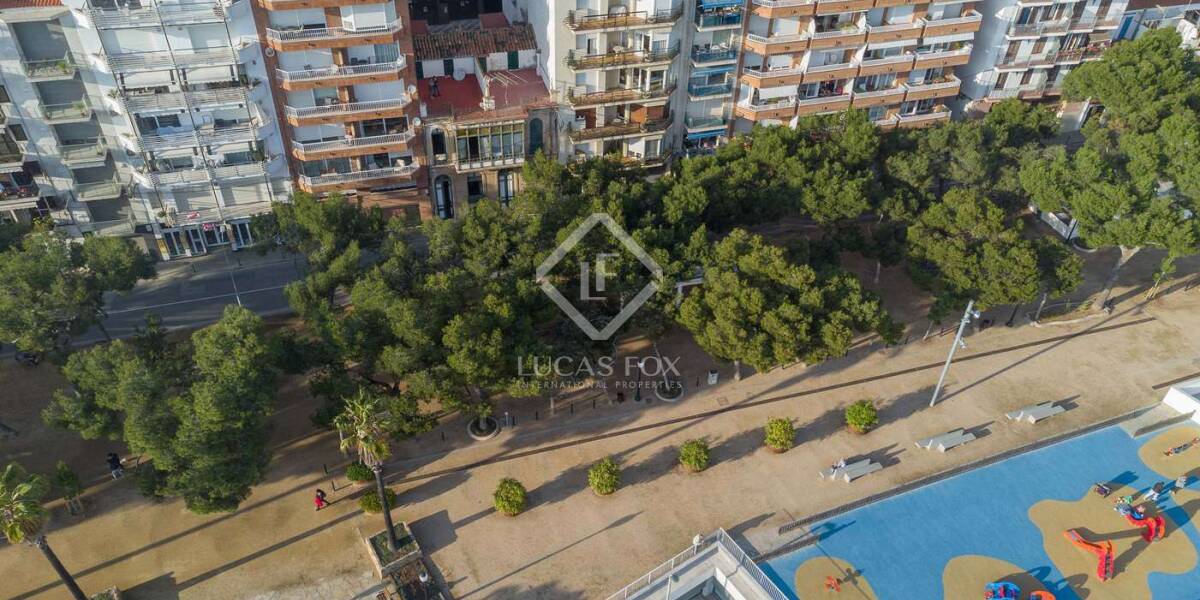4-bedrooms, Villa, Spain, Cataluña, Costa Brava, Blanes, Costa Brava, Spain, ID ESCBR0CBR27487
This stately villa, dating from 1915, boasts typical period features such as high ceilings, large windows and a chic style.
The house is located right in front of the recreational and fishing port of Blanes, the first port of the Costa Brava.
The villa is arranged over several levels. The entrance is raised above ground level by steps. Thanks to this, the basement enjoys natural light.
On the ground floor, we have one of the bedrooms with sea views, a living room, a room with a fireplace, kitchen and patio with laundry room, bathroom and access to the back street. From this same floor, we have access to the basement, which thanks to the elevation of the house has natural light, which provides many possibilities. Currently, the basement has old laundry rooms and a lot of space, where coal used to be stored. There is also a storage area.
On the first floor we have three double bedrooms, one of them the master bedroom. One of the bedrooms enjoys views of the sea and access to the terrace, while the other bedroom has a window to the interior. The two bedrooms share the same bathroom that is between the two bedrooms.
The main bedroom is at the back of the house, and is spacious, with a bathroom with a spa area which would have been reserved in the past for the lady of the house.
The upper floor of the house consists of a bedroom and two doors to the terrace, one that faces the back street, and another to the front, facing the sea and the port.
The house offers enormous potential, both as a private home, as a boutique hotel or also to build a 5-storey block of apartments.
Please contact us for more information or to arrange a visit.



















