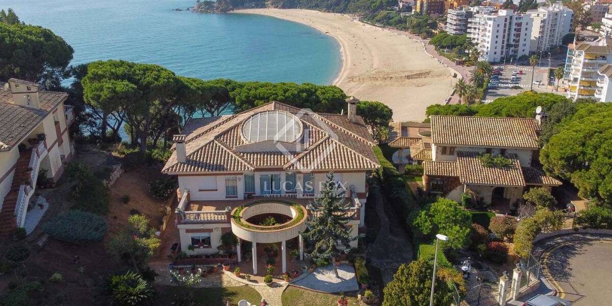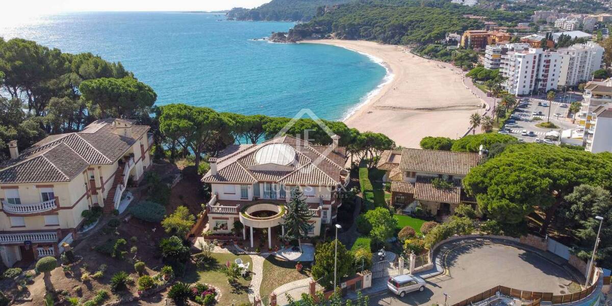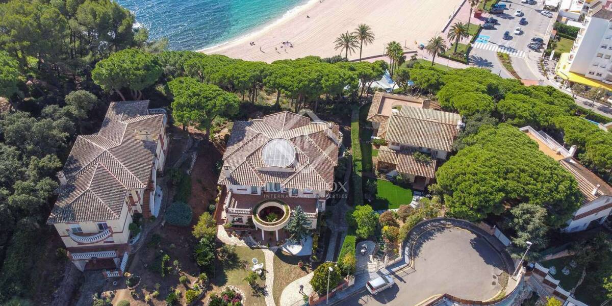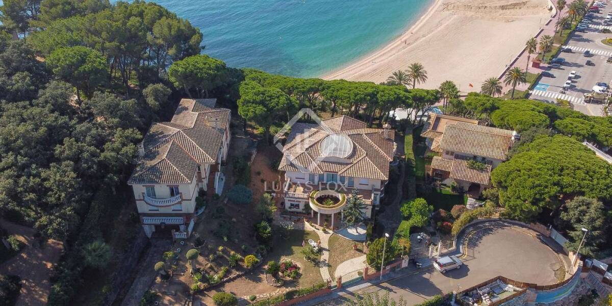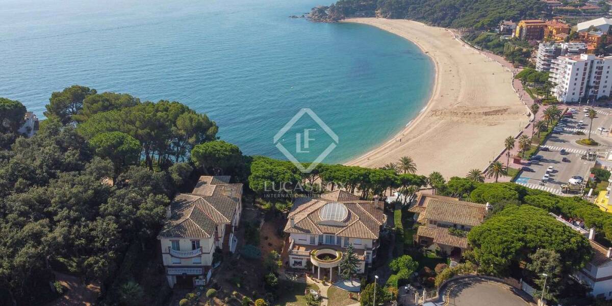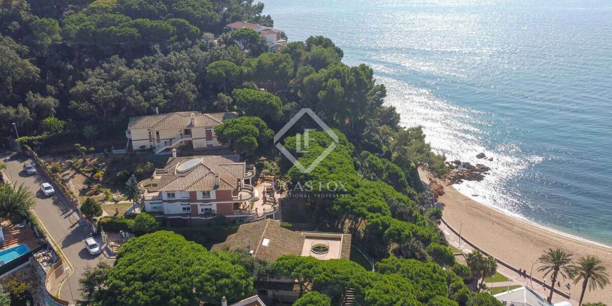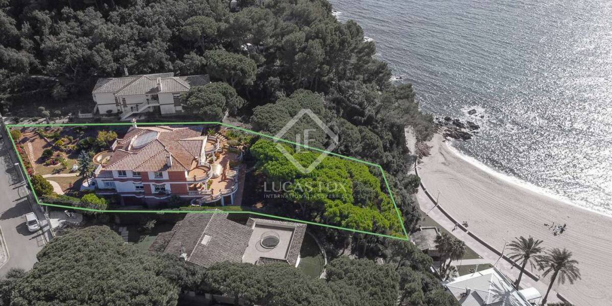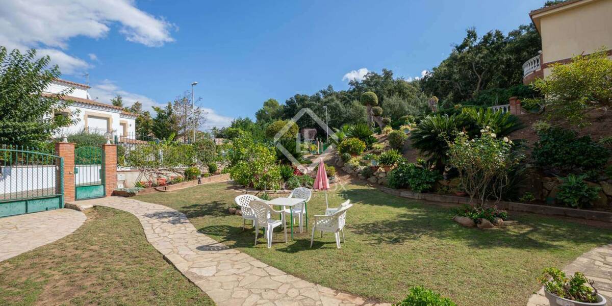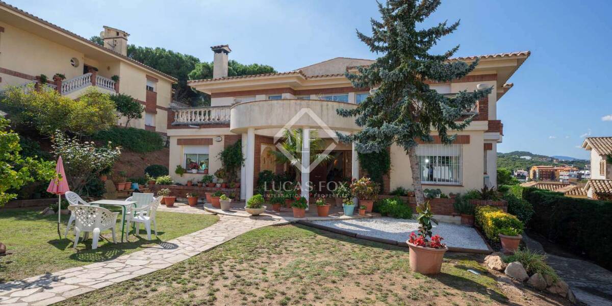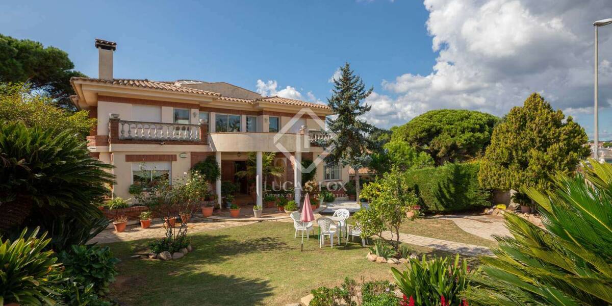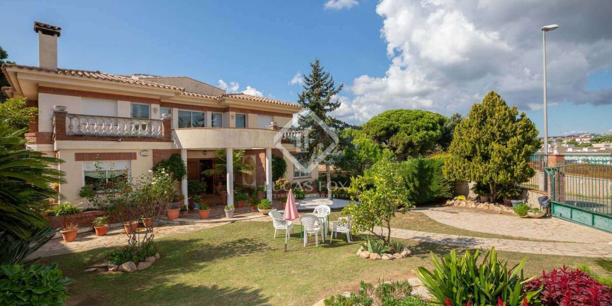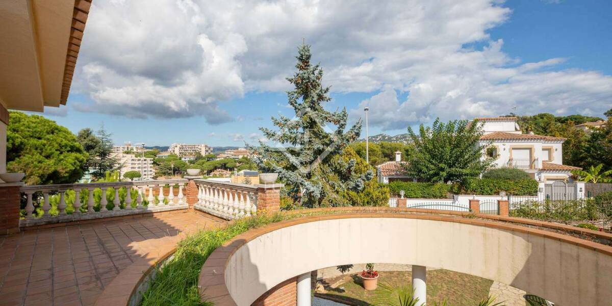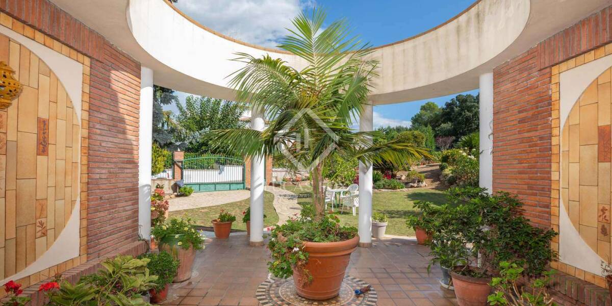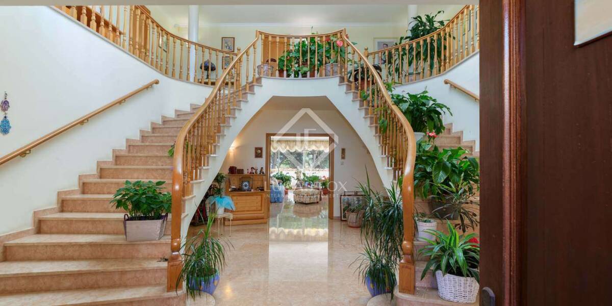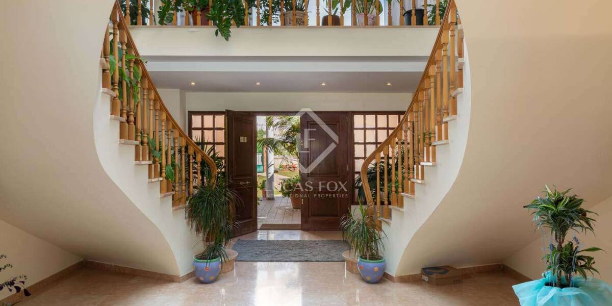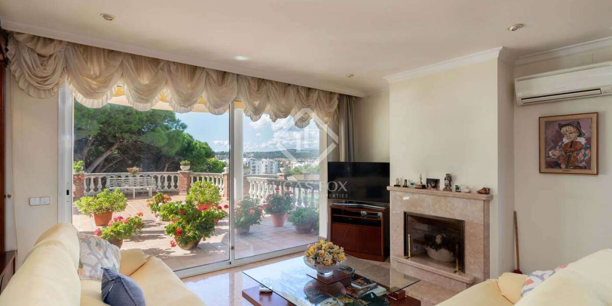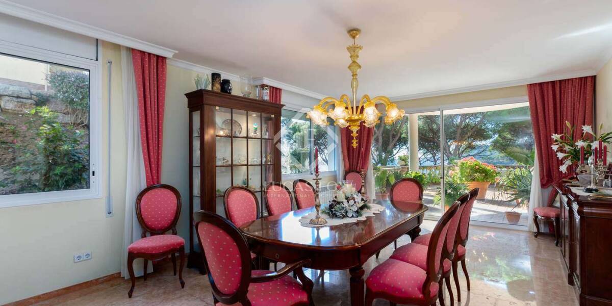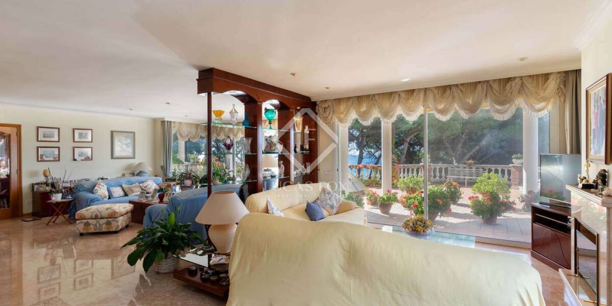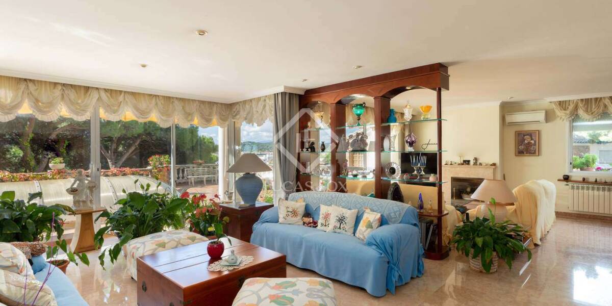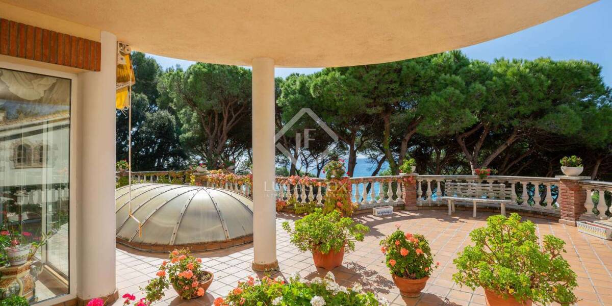5-bedrooms, Villa, Spain, Cataluña, Costa Brava, Lloret de Mar / Tossa de Mar, Costa Brava, Spain, ID ESCBR0CBR25754
The villa enjoys beautiful views of the Mediterranean and the horizon and boasts a sheltered garden with pine trees that act as a natural awning and provide shade in the afternoon.
The property covers a built area of 1,100 m² and is located on a plot of 2,300 m². It offers an extensive garden both in the front and in the back. In the morning, the sun illuminates the front, while in the afternoon, it illuminates the area facing the sea.
We enter the house through a well-kept garden with flowers, plants and natural grass. Once inside the house, a majestic entrance leads us to a spacious and bright double-height hall. On the ground floor we find the large living room with two rooms, with a fireplace and large windows that lead to a terrace with sea views. The dining room is separated from the living room by a door. It is very spacious, with plenty of space to accommodate diners and guests. Both the living room and the dining room have direct access to the large terrace and the garden with lawn and pine trees. Just behind the dining room is the kitchen, which in turn communicates with the lower part of the house. The main floor also houses a guest bedroom, a complete bathroom and an office.
To go up to the second floor we have a majestic double staircase located on both sides of the hall. This level enjoys plenty of natural light thanks to a huge skylight and large windows that connect to the front terrace. Of the three bedrooms located on this floor, two of them have their own bathroom. The bedroom in the middle includes a semi-separate office and uses the bathroom that is located on the same floor, but not inside the bedroom. All bedrooms have direct access to the terrace, with views of the sea and the sunset.
The lower part of the house is composed of a large covered pool, garage, technical installations, pantry and laundry room. We can access the lower ground floor both from the inside (in the kitchen there is a direct staircase) and from the outside, specifically through the terrace on the ground floor or through the garden.
