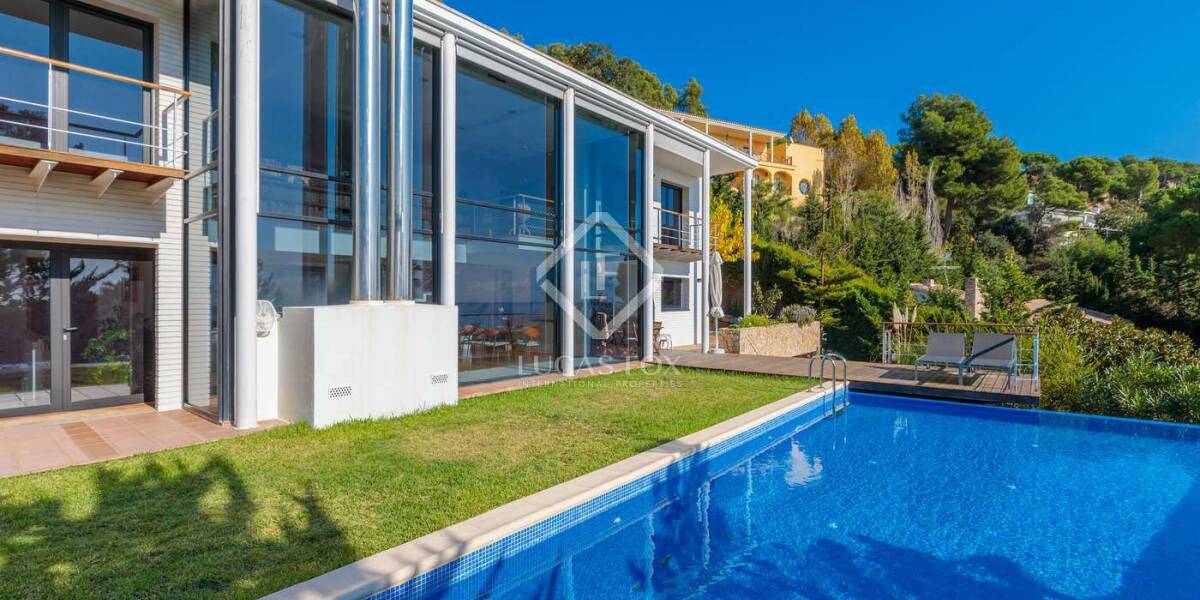6-bedrooms, Villa, Spain, Cataluña, Costa Brava, Blanes, Costa Brava, Spain, ID ESCBR0CBR21389
This is a modern style villa with large windows and spacious rooms.
The property is distributed across 3 floors: the ground floor with direct access to the garden, the pool and the leisure area, the upper floor which houses the rest area; and the semi-basement. The latter includes a 4-car garage, a games area and a large room, with access to the garden, which is currently used as an office but could converted into a guest apartment, spa or gym.
On the ground floor, there is a double height living room with a fireplace, access to the garden and an elegant window that allows an abundance of natural light to fill the space and offers great views. On one side of the living room is the large kitchen with pantry. Across the room we find an office, the size of another bedroom, and a bedroom with en-suite bathroom and access to the garden and pool. The floor is completed by a full bathroom, which serves both guests and the office.
An elegant staircase leads from the centre of the living area up to the second floor. This floor offers four bedrooms, two of which have en-suite bathrooms and one has a dressing room. The two remaining bedrooms share a full bathroom. All bedrooms on the second floor have access to the terrace and enjoy wonderful views.
Finally, the semi-basement is accessed directly from the house. This floor is distributed as a garage for four cars, machine room, games area measuring around 40m² and another area that could be used as a spa, apartment or gym of about 50m².
The entire villa has solid wood parquet floors, double glazed windows, oil heating and piped music.



















