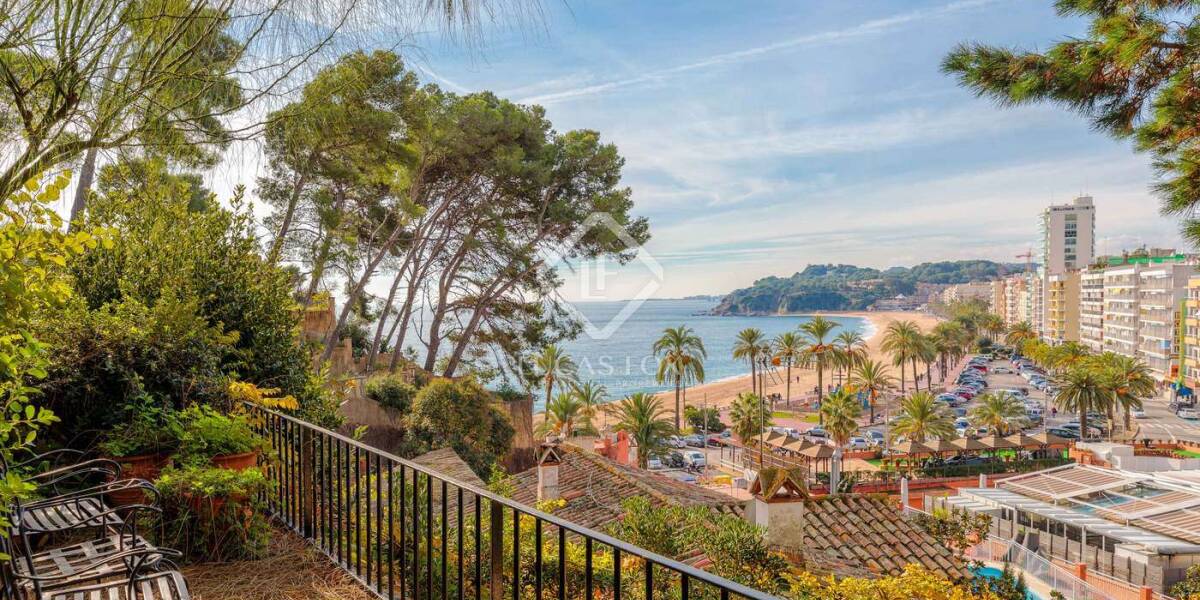6-bedrooms, Villa, Spain, Cataluña, Costa Brava, Lloret de Mar / Tossa de Mar, Costa Brava, Spain, ID ESCBR0CBR15615
This house enjoys a perfect location in the centre of Lloret de Mar, with all services nearby and far from the noise of the town. The house offers a lot of tranquility and privacy. The terrain was semi-flat and had a lot of unevenness, but it was flattened at the time of construction.
The main house has been partially renovated this year. The ground floor offers a spacious living-dining room with various areas, including the dining area, fireplace area and reading area. The master bedroom is also on this floor and has its own bathroom and fitted wardrobes. A large kitchen, a laundry room, a small dining room and a guest bathroom complete the floor.
The first floor offers 3 double bedrooms and a shared bathroom. The house has a patio in front and another behind. The front patio has views of the sea and a covered space that can be used as a summer dining area. Just next door we find a cellar that can house an impressive collection of wines.
Between the house and the cellar, apart from the summer dining room where you can enjoy family meals or with friends, we have a barbecue area and a chill-out area.
The property has natural wood finishes on doors and windows, as well as much of the home furniture. The wooden beams give a warmth that combines perfectly with the main colour of the house, which is white.
The guest house is located a little away from the main house, so it has total privacy. Just in front of the guest house there is a swimming pool and the fronton court, together with a shower and toilet for the sports area.
The house offers 2 garages, each for 1 car. The house has a total of 6 bedrooms and 3 bathrooms and occupies a constructed area of 502 m², within a plot of 1,656 m².
This house overlooking the promenade and the beach of Lloret de Mar is a unique opportunity for those looking for a large property near the sea as a first or second residence or for clients who want to invest in a property to rent out.



















